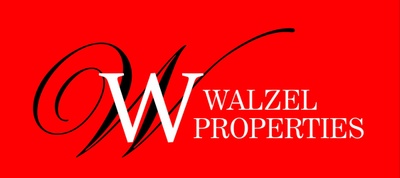General Description
minimizeThis stunning modern home was uniquely designed for functionality and convenience! Owners made floor plan changes such as adding a linen closet on the second floor, and access to the laundry room from one of the master closets. Numerous upgrades include hardwood flooring and double pane windows throughout with customized window blinds. Industrial curtain rods in the living room, custom Industrial sliding Pantry-Glass panel door for pantry, polycuramine flooring in garage, addition of sink, drying rack and storage in the utility room. The beautiful massive master bedroom comes with a wood slat accent wall and 12 ft ceilings. The pot filler makes cooking in this kitchen that much easier. Enjoy upgraded pendant lighting over the kitchen island which matches the designer black handles and fixtures in the kitchen. The side yard has an extended concrete pour which makes entertaining a breeze. Come and see this one of a kind home today!
Rooms/Lot Dimensions
Interior Features
Exterior Features
Additional Information
Financial Information
Lease Information
Selling Agent and Brokerage
minimizeSubdivision Facts
minimize2023 Subdivision Facts
Schools
minimizeSchool information is computer generated and may not be accurate or current. Buyer must independently verify and confirm enrollment. Please contact the school district to determine the schools to which this property is zoned.
ASSIGNED SCHOOLS
|
View Nearby Schools ↓
Property Map
minimize9819 Mockingbird Hill Ln Houston TX 77080 was recently sold. It is a 0.07 Acre(s) Lot, 2,352 SQFT, 3 Beds, 2 Full Bath(s) & 1 Half Bath(s) in Avondale Square.







items