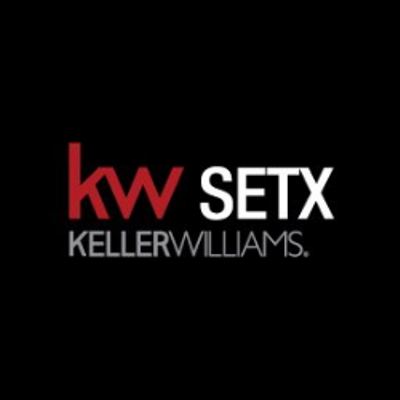General Description
minimizeHere's your chance to take in those country sunsets on 4.95 acres in HJISD with this stately Acadian style custom home. As you walk in from the welcoming front porch you'll be greeted with 12' ceilings in the living room and custom cabinetry throughout the home. The large kitchen features a gas range, island workspace, breakfast bar and granite countertops. The primary suite includes all the details you'd expect plus extras including 3 shower heads, a central vacuum system and also conveniently connects to the utility room. This home has truly been customized with an entertainers heart in mind and includes indoor/outdoor surround sound and an outdoor kitchen space nestled in a large dreamy screened-in porch. You'll be able to enjoy every bit of the property as the outside features include a large 30x50 insulated shop with a full bath, dual rollup doors, RV parking, boat storage, and a fenced in chicken coop/stable. This one has everything you've been looking for and then some!
Rooms/Lot Dimensions
Interior Features
Exterior Features
Additional Information
Financial Information
Selling Agent and Brokerage
minimizeProperty Tax
minimizeMarket Value Per Appraisal District
Cost/sqft based on Market Value
| Tax Year | Cost/sqft | Market Value | Change | Tax Assessment | Change |
|---|---|---|---|---|---|
| 2023 | $181.92 | $410,602 | 0.00% | $410,602 | 6.95% |
| 2022 | $181.92 | $410,602 | 7.21% | $383,923 | 10.00% |
| 2021 | $169.70 | $383,003 | 20.71% | $349,021 | 10.00% |
| 2020 | $140.58 | $317,292 | -0.00% | $317,292 | -0.00% |
| 2019 | $140.58 | $317,300 | 0.00% | $317,300 | 0.00% |
| 2018 | $140.58 | $317,300 | 0.00% | $317,300 | 0.00% |
| 2017 | $140.58 | $317,300 | 0.00% | $317,300 | 0.00% |
| 2016 | $140.58 | $317,300 | -3.96% | $317,300 | -3.96% |
| 2015 | $146.38 | $330,380 | 0.01% | $330,380 | 0.01% |
| 2014 | $146.36 | $330,340 | 3.43% | $330,340 | 3.43% |
| 2013 | $141.51 | $319,390 | 0.00% | $319,390 | 0.00% |
| 2012 | $141.51 | $319,390 | $319,390 |
2023 Jefferson County Appraisal District Tax Value
| Market Land Value: | $60,588 |
| Market Improvement Value: | $350,014 |
| Total Market Value: | $410,602 |
2023 Tax Rates
| HARDIN-JEFFERSON IND SCH DIST: | 0.9692 % |
| SABINE-NECHES NAVIGATION DIST: | 0.0880 % |
| DRAINAGE DISTRICT #6: | 0.1924 % |
| JEFFERSON COUNTY: | 0.3590 % |
| Total Tax Rate: | 1.6086 % |
Estimated Mortgage/Tax
minimize| Estimated Monthly Principal & Interest (Based on the calculation below) | $ 1,814 |
| Estimated Monthly Property Tax (Based on Tax Assessment 2023) | $ 550 |
| Home Owners Insurance | Get a Quote |
Schools
minimizeSchool information is computer generated and may not be accurate or current. Buyer must independently verify and confirm enrollment. Please contact the school district to determine the schools to which this property is zoned.
ASSIGNED SCHOOLS
View Nearby Schools ↓
Property Map
minimize9395 Johnson Road Beaumont TX 77705 was recently sold. It is a 4.95 Acre(s) Lot, 2,257 SQFT, 3 Beds, 2 Full Bath(s) in Highland Estates.
View all homes on Johnson







items