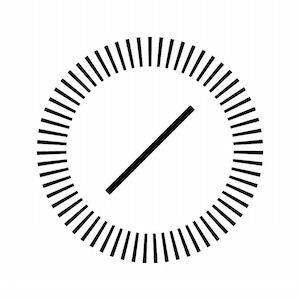General Description
minimizeAwesome Remodel In The Heart Of Lakeway ~ Stunning Single Story ~ On Live Oak Golf Course. An inviting courtyard leads you to this beautiful home that has been remodeled throughout including exquisite white oak hardwood flooring, designer tile, quartz countertops, SS appliances, and a fabulous butler's pantry. Contemporary lighting with rich gold finishes add an element of elegance. The open living/kitchen/dining features soaring 10 foot ceilings, wood beams and a large brick wood-burning fireplace providing ambiance. A spectacular indoor sunporch with a skylight ceiling leads to the spacious backyard which borders the Live Oak golf course. The primary bedroom boasts an original mid-century built-in cabinet with a custom headboard and floor to ceiling windows overlooking stunning golf course views. The spa-like bathroom with a free standing tub and frameless shower is stunning. See list attached of endless amenities. No HOA. Lake Travis ISD. *No Septic* Low taxes. *PLEASE REMOVE SHOES*
Rooms/Lot Dimensions
Interior Features
Exterior Features
Additional Information
Financial Information
Selling Agent and Brokerage
minimizeProperty Tax
minimizeMarket Value Per Appraisal District
Cost/sqft based on Market Value
| Tax Year | Cost/sqft | Market Value | Change | Tax Assessment | Change |
|---|---|---|---|---|---|
| 2024 | $-- | $704,856 | 0.00% | $704,856 | 0.00% |
| 2023 | $-- | $704,856 | 2.25% | $704,856 | 2.25% |
| 2022 | $-- | $689,338 | 60.93% | $689,338 | 66.57% |
| 2021 | $-- | $428,348 | 13.86% | $413,841 | 10.00% |
| 2020 | $-- | $376,219 | 0.00% | $376,219 | 0.00% |
| 2019 | $-- | $376,219 | 10.38% | $376,219 | 10.38% |
| 2017 | $-- | $340,847 | 7.51% | $340,847 | 7.51% |
| 2016 | $-- | $317,027 | 8.80% | $317,027 | 8.80% |
| 2015 | $-- | $291,376 | 7.50% | $291,376 | 8.14% |
| 2014 | $-- | $271,053 | 10.65% | $269,453 | 10.00% |
| 2013 | $-- | $244,957 | -6.54% | $244,957 | -6.54% |
| 2012 | $-- | $262,096 | $262,096 |
2024 Travis County Appraisal District Tax Value
| Market Land Value: | $292,500 |
| Market Improvement Value: | $412,356 |
| Total Market Value: | $704,856 |
2024 Tax Rates
| TRAVIS COUNTY: | 0.3047 % |
| LAKE TRAVIS ISD: | 1.0741 % |
| TRAVIS CO HOSPITAL DIST: | 0.1007 % |
| CITY OF LAKEWAY: | 0.1440 % |
| TRAVIS CO ESD NO 6: | 0.0831 % |
| Total Tax Rate: | 1.7066 % |
Estimated Mortgage/Tax
minimize| Estimated Monthly Principal & Interest (Based on the calculation below) | $ 3,342 |
| Estimated Monthly Property Tax (Based on Tax Assessment 2024) | $ 1,002 |
| Home Owners Insurance | Get a Quote |
Schools
minimizeSchool information is computer generated and may not be accurate or current. Buyer must independently verify and confirm enrollment. Please contact the school district to determine the schools to which this property is zoned.
ASSIGNED SCHOOLS
View Nearby Schools ↓
Property Map
minimize904 Porpoise Street Lakeway TX 78734 was recently sold. It is a 0.35 Acre(s) Lot, 3 Beds, 2 Full Bath(s) in Lakeway.
View all homes on Porpoise






items