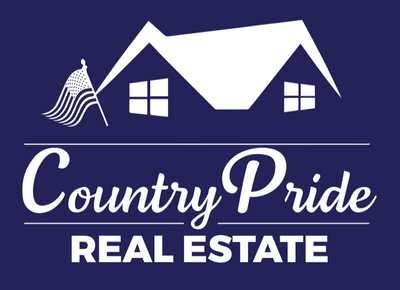General Description
minimizeRare Acreage Home w/Barn and Garage Apartment on 2 Acres may be Used as Commercial or Residential in Upcoming Town of Beasley TX. New Upcoming Developments Including the New Diamonds at Daily Park (baseball park located Close By. This is a Hop, Skip, and a Jump From Hudson Products and Other Industrial Businesses. Located Less than One Hour Away from Houston, Approx 25 Mins from Sugar Land, and Maybe 15 mins to Rosenberg. This Home Features THREE Primary Bedrooms with En-Suite Bathrooms, Walk-In Closets, Island Kitchen, TWO Living Areas, Real Wood Flooring, and Designer Paint. The HUGE Barn has Ample Room to Host 4H/FFA Animals or any other Farm Animals that you Desire. Part of the First Floor of the Barn has Office Spaces with Window Units and a Half Bath DownStairs. Upstairs, You Will Find a Two Bedroom Apartment w/Rustic Finishings Such as Wood & Tin Ceilings. This Property Has Ample Possibilities of what YOU can do with it. LOW RATES!!
Rooms/Lot Dimensions
Interior Features
Exterior Features
Additional Information
Financial Information
Selling Agent and Brokerage
minimizeProperty Tax
minimizeMarket Value Per Appraisal District
Cost/sqft based on Market Value
| Tax Year | Cost/sqft | Market Value | Change | Tax Assessment | Change |
|---|---|---|---|---|---|
| 2023 | $116.67 | $262,041 | 37.68% | $262,041 | 37.68% |
| 2022 | $84.74 | $190,330 | 14.96% | $190,330 | 14.96% |
| 2021 | $73.71 | $165,560 | -57.09% | $165,560 | -57.09% |
| 2020 | $171.79 | $385,850 | 89.88% | $385,850 | 89.88% |
| 2019 | $90.48 | $203,210 | 10.90% | $203,210 | 10.90% |
| 2018 | $81.58 | $183,230 | 11.10% | $183,230 | 11.10% |
| 2017 | $73.43 | $164,920 | 9.76% | $164,920 | 9.76% |
| 2016 | $66.90 | $150,250 | -1.41% | $150,250 | -1.41% |
| 2015 | $67.85 | $152,400 | 33.33% | $152,400 | 33.33% |
| 2014 | $50.89 | $114,300 | -5.55% | $114,300 | -5.55% |
| 2013 | $53.88 | $121,020 | $121,020 |
2023 Fort Bend County Appraisal District Tax Value
| Market Land Value: | $63,520 |
| Market Improvement Value: | $198,521 |
| Total Market Value: | $262,041 |
2023 Tax Rates
| LAMAR CISD: | 1.2420 % |
| FT BEND CO GEN: | 0.4383 % |
| FORT BEND DRNG: | 0.0129 % |
| FT BEND CO ESD 8: | 0.1000 % |
| Total Tax Rate: | 1.7932 % |
Estimated Mortgage/Tax
minimize| Estimated Monthly Principal & Interest (Based on the calculation below) | $ 1,486 |
| Estimated Monthly Property Tax (Based on Tax Assessment 2023) | $ 392 |
| Home Owners Insurance | Get a Quote |
Schools
minimizeSchool information is computer generated and may not be accurate or current. Buyer must independently verify and confirm enrollment. Please contact the school district to determine the schools to which this property is zoned.
ASSIGNED SCHOOLS
View Nearby Schools ↓
Property Map
minimize8906 Grunwald Road Beasley TX 77417 was recently sold. It is a 2.00 Acre(s) Lot, 2,246 SQFT, 3 Beds, 3 Full Bath(s) & 1 Half Bath(s) in Bbb & C Ry.
View all homes on Grunwald








items