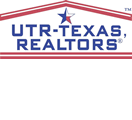General Description
minimizeTWO HOUSES !! THE COMBINATION OF BOTH HOMES IS A TOTAL OF 4-5 BEDROOMS AND THREE FULL BATHS. THIS IS ONE OF MOST UNIQUE PROPERTIES ON THE PENINSULA WITH A MAIN HOUSE AND A DETACHED STUDIO/OFFICE WITH A FULL BATH. THE MAIN HOUSE FEATURES 3 BEDROOMS (4th BEDROOM OPTIONAL IF CURRENT LARGE CLOSET IS CONVERTED BACK TO A BUNK ROOM), GOURMET KITCHEN, AND A SPACIOUS LIVING AREA. THERE ARE 10' CEILINGS, CUSTOM CABINETS, AND SHIPLAP ACCENT WALLS. THE STUDIO HOUSE IS ADORABLE WITH SOFT BEACHY COLORS. BOTH PRISTINE PROPERTIES HAVE UNOBSTRUCTED, PROTECTED VIEWS OF THE OCEAN SHORELINE. RELAX AND WATCH THE WAVES LAPPING AGAINST THE SHORE FROM EITHER HOME. THE STAINED DECK WRAPS AROUND 3 SIDES OF THE MAIN HOUSE, A HANDY CARGO LIFT ADDED IN 2020, JACUZZI ON THE DECK, AND A SAND SHOWER.THE LARGE LOT STRETCHES FROM TOWNSEND TO LAZY LANE. BOTH STREETS ARE DIRECT ACCESS TO PUBLIC BEACH AREAS. THE APPROX. LIVING SPACE FOR BOTH PLACES-1810' MAJORITY OF FURNISHINGS CONVEY. VACATION RENTALS ARE ALLOWED.
Rooms/Lot Dimensions
Interior Features
Exterior Features
Additional Information
Financial Information
Selling Agent and Brokerage
minimizeProperty Tax
minimizeMarket Value Per Appraisal District
Cost/sqft based on Market Value
| Tax Year | Cost/sqft | Market Value | Change | Tax Assessment | Change |
|---|---|---|---|---|---|
| 2023 | $379.04 | $686,070 | 23.15% | $477,587 | 10.00% |
| 2022 | $307.80 | $557,110 | 33.32% | $434,170 | 3.90% |
| 2021 | $230.87 | $417,870 | 4.47% | $417,870 | 4.47% |
| 2020 | $220.98 | $399,980 | 2.62% | $399,980 | 6.22% |
| 2019 | $215.35 | $389,780 | 0.00% | $376,564 | 10.00% |
| 2018 | $215.35 | $389,780 | 25.33% | $342,331 | 11.18% |
| 2017 | $171.82 | $311,000 | 24.40% | $307,910 | 23.16% |
| 2016 | $138.12 | $250,000 | -18.84% | $250,000 | -18.84% |
| 2015 | $170.19 | $308,050 | 725.43% | $308,050 | 725.43% |
| 2014 | $20.62 | $37,320 | 0.00% | $37,320 | 0.00% |
| 2013 | $20.62 | $37,320 | $37,320 |
2023 Galveston County Appraisal District Tax Value
| Market Land Value: | $37,320 |
| Market Improvement Value: | $648,750 |
| Total Market Value: | $686,070 |
2023 Tax Rates
| GALVESTON COUNTY: | 0.3676 % |
| GALVASTON COLLEGE: | 0.1320 % |
| COUNTY ROAD/FLOOD: | 0.0084 % |
| GALVASTON ISD: | 1.0350 % |
| EMERGENCY SERVICES DIST NO 2: | 0.0683 % |
| Total Tax Rate: | 1.6113 % |
Estimated Mortgage/Tax
minimize| Estimated Monthly Principal & Interest (Based on the calculation below) | $ 2,693 |
| Estimated Monthly Property Tax (Based on Tax Assessment 2023) | $ 641 |
| Home Owners Insurance | Get a Quote |
Subdivision Facts
minimize2023 Subdivision Facts
Schools
minimizeSchool information is computer generated and may not be accurate or current. Buyer must independently verify and confirm enrollment. Please contact the school district to determine the schools to which this property is zoned.
ASSIGNED SCHOOLS
View Nearby Schools ↓
Property Map
minimize851 TOWNSEND Drive Crystal Beach TX 77650 was recently sold. It is a 0.17 Acre(s) Lot, 1,810 SQFT, 4 Beds, 3 Full Bath(s) in Emerald Beach.
View all homes on TOWNSEND








items