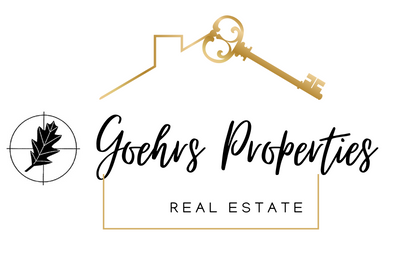General Description
minimizeIf you are looking for an elegant country home then welcome to your new abode. This beautiful home has 4-5 over-sized bedrooms, 5-1/2 bathrooms, open concept kitchen, breakfast nook, and formal living room; adjacent to the formal living area is a potential piano room, play area, or library; a large theater room with a built in wet bar, surround sound, and a built-in entertainment center; a laundry room, and a 3-car garage. Featured throughout the home are arched top single hung windows, grand archways between rooms, high-rise ceilings with fine crown molding, rosette lighting, ceiling fans in every room including long hallways and even the larger bathrooms. The kitchen has beautiful granite counters, wonderful lighting, two ovens, two sinks, and roll out shelves in most cabinets. The closets are not photographed but are all walk-in and massive. One of the greatest appeals of this house is the magnificent view from every window--luscious rolling hills, and that brilliant Texas blue sky.
Rooms/Lot Dimensions
Interior Features
Exterior Features
Additional Information
Financial Information
Lease Information
Selling Agent and Brokerage
minimizeProperty Tax
minimizeMarket Value Per Appraisal District
Cost/sqft based on Market Value
| Tax Year | Cost/sqft | Market Value | Change | Tax Assessment | Change |
|---|---|---|---|---|---|
| 2023 | $88.97 | $619,110 | 3.12% | $583,430 | 10.00% |
| 2022 | $86.27 | $600,370 | 23.33% | $530,391 | 10.00% |
| 2021 | $69.95 | $486,780 | 11.05% | $482,174 | 10.00% |
| 2020 | $62.99 | $438,340 | -28.08% | $438,340 | -25.66% |
| 2019 | $87.59 | $609,520 | 2.73% | $589,646 | 10.00% |
| 2018 | $85.26 | $593,330 | $536,042 |
2023 San Jacinto County Appraisal District Tax Value
| Market Land Value: | $64,950 |
| Market Improvement Value: | $554,160 |
| Total Market Value: | $619,110 |
2023 Tax Rates
| EMERGENCY SERVICES DIST: | 0.1000 % |
| SAN JACINTO COUNTY: | 0.3978 % |
| SPECIAL ROAD AND BRIDGE: | 0.0386 % |
| LATERAL ROAD: | 0.0941 % |
| COLDSPRING-OAKHURST CISD: | 0.7823 % |
| Total Tax Rate: | 1.4127 % |
Estimated Mortgage/Tax
minimize| Estimated Monthly Principal & Interest (Based on the calculation below) | $ 1,814 |
| Estimated Monthly Property Tax (Based on Tax Assessment 2023) | $ 687 |
| Home Owners Insurance | Get a Quote |
Subdivision Facts
minimizeFacts (Based on Active listings)
Schools
minimizeSchool information is computer generated and may not be accurate or current. Buyer must independently verify and confirm enrollment. Please contact the school district to determine the schools to which this property is zoned.
ASSIGNED SCHOOLS
|
View Nearby Schools ↓
Property Map
minimize850 Central Drive Coldspring TX 77331 was recently sold. It is a 6.34 Acre(s) Lot, 6,959 SQFT, 4 Beds, 5 Full Bath(s) & 1 Half Bath(s) in none.
View all homes on Central








items