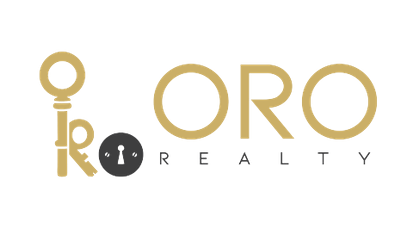General Description
minimizeCharming 2086 sf home with covered patio and detached garage in one of Caldwell's most sought out neighborhoods. You don't want to miss seeing this home with lots of cabinets and storage space in the kitchen and walk-in pantry. There is a side entry into the mudroom through near indoor utility room and half bath. All appliances will convey to the new owner. There is a dining and living room combo, sunroom with backdoor to patio. Two of the bedrooms share a Jack and Jill Full Bath and have large closets. The Master Bedroom has his and her large closets with a Full Bath. Enjoy the large tree shaded front and backyard and create your own little oasis. Home is near all conveniences within less than a 2 mile radius, including restaurants, schools, stores, clinics and historic Downtown Caldwell. Quiet, small town living!
Rooms/Lot Dimensions
Interior Features
Exterior Features
Additional Information
Financial Information
Selling Agent and Brokerage
minimizeProperty Tax
minimizeMarket Value Per Appraisal District
Cost/sqft based on Market Value
| Tax Year | Cost/sqft | Market Value | Change | Tax Assessment | Change |
|---|---|---|---|---|---|
| 2023 | $157.24 | $328,003 | 28.56% | $270,996 | 10.00% |
| 2022 | $122.31 | $255,136 | 13.92% | $246,360 | 10.00% |
| 2021 | $107.37 | $223,964 | 7.17% | $223,964 | 7.17% |
| 2020 | $100.19 | $208,988 | 9.29% | $208,988 | 9.29% |
| 2019 | $91.67 | $191,227 | 1.53% | $191,227 | 1.53% |
| 2018 | $90.29 | $188,347 | 5.38% | $188,347 | 5.38% |
| 2017 | $85.68 | $178,732 | 3.59% | $178,732 | 3.59% |
| 2016 | $82.71 | $172,541 | 1.81% | $172,541 | 17.53% |
| 2015 | $81.24 | $169,476 | 8.83% | $146,804 | 10.00% |
| 2014 | $74.65 | $155,723 | 21.63% | $133,458 | 4.24% |
| 2013 | $61.38 | $128,034 | 16.08% | $128,034 | 16.08% |
| 2012 | $52.87 | $110,295 | $110,295 |
2023 Burleson County Appraisal District Tax Value
| Market Land Value: | $56,256 |
| Market Improvement Value: | $271,747 |
| Total Market Value: | $328,003 |
2023 Tax Rates
| CALDWELL CITY: | 0.3796 % |
| BURLESON COUNTY: | 0.4050 % |
| MEMORIAL HOSP: | 0.0460 % |
| COUNTY ROAD: | 0.0750 % |
| CALDWELL ISD: | 0.9394 % |
| Total Tax Rate: | 1.8450 % |
Estimated Mortgage/Tax
minimize| Estimated Monthly Principal & Interest (Based on the calculation below) | $ 1,279 |
| Estimated Monthly Property Tax (Based on Tax Assessment 2023) | $ 417 |
| Home Owners Insurance | Get a Quote |
Schools
minimizeSchool information is computer generated and may not be accurate or current. Buyer must independently verify and confirm enrollment. Please contact the school district to determine the schools to which this property is zoned.
ASSIGNED SCHOOLS
View Nearby Schools ↓
Property Map
minimize826 N Gray Street Caldwell TX 77836 was recently sold. It is a 0.44 Acre(s) Lot, 2,086 SQFT, 3 Beds, 2 Full Bath(s) & 1 Half Bath(s) in Fairview Park.








items