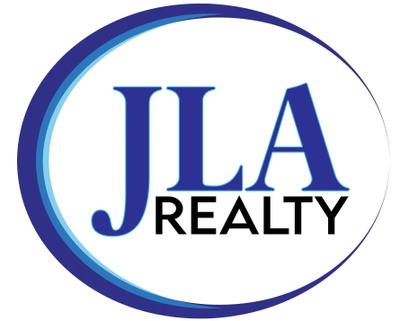General Description
minimizeRecently remodeled 3 bedroom, 2 bathroom townhome at The Blakemore Townhomes is ready for move-in. The Blakemore Townhomes is located in North Houston with easy access to major streets, quick access to HWY 45, short drive to Beltway 8 and the Houston Intercontinental Airport. This townhome has been completely updated including new tile flooring, new carpet, new paint throughout, new HVAC, new kitchen cabinets, new countertops, new appliances and fully updated bathrooms. Included kitchen appliances: refrigerator, dishwasher, stove and microwave. Townhome has an enclosed private patio area for your enjoyment. Utility closet next to kitchen has connections for your stackable washer & dryer. Lease price includes water. Community building exteriors have been recently painted. Community entry gate accessible via code or remote. There are two pedestrian gates that lead to the street. Carports and Open Parking are based on availability. We offer Security Deposit Insurance to save you money.
Rooms/Lot Dimensions
Interior Features
Exterior Features
Additional Information
Financial Information
Lease Information
Selling Agent and Brokerage
minimizeSubdivision Facts
minimizeFacts (Based on Active listings)
Schools
minimizeSchool information is computer generated and may not be accurate or current. Buyer must independently verify and confirm enrollment. Please contact the school district to determine the schools to which this property is zoned.
ASSIGNED SCHOOLS
|
View Nearby Schools ↓
Property Map
minimize810 Dunson Glen Dr #402 Houston TX 77090 was recently sold. It is a 1.71 Acre(s) Lot, 1,248 SQFT, 3 Beds, 2 Full Bath(s) in OAK TRAILS T/H AMEND.








items