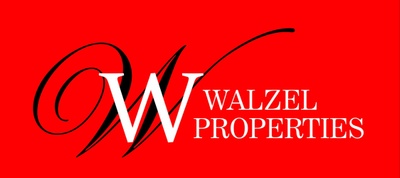General Description
minimizeWelcome home the BEST LOT IN HARVEST GREEN - pure privacy on a QUARTER ACRE cul-de-sac, with the LAKE VIEWS & steps from endless green space and 15+ miles of walking & biking trails!! This ENORMOUS back yard offers room for a pool, a playground, and an elaborate garden - with plenty of space for the kids to run wild!! A RARE find for Harvest Green & the Richmond area!! TRUE Luxury from door-to-door with soaring ceilings, tons of natural light, master bed + GUEST SUITE DOWNSTAIRS, huge game room + MEDIA ROOM, even a 224 SF TEXAS BASEMENT!! Perfect for extra storage, playroom or a man’S cave! SPRAWLING covered patio, 8 fruit trees, and 11 raised garden beds - ALL ON INDIVIDUALIZED SPRINKLER ZONES!!! Electrical outlets added along the fence line, 220V garage outlet, Dolby Atmos wiring in the media room, CUSTOM MASTER CLOSET, and a water softener - literally ENDLESS UPGRADES in this Harvest Green JEWEL! It’s the lifestyle your family deserves! OPEN HOUSE MAY 7TH 1-3PM & MAY 8TH 3-5PM
Rooms/Lot Dimensions
Interior Features
Exterior Features
Additional Information
Financial Information
Selling Agent and Brokerage
minimizeProperty Tax
minimizeMarket Value Per Appraisal District
Cost/sqft based on Market Value
| Tax Year | Cost/sqft | Market Value | Change | Tax Assessment | Change |
|---|---|---|---|---|---|
| 2023 | $168.78 | $577,890 | 12.65% | $577,890 | 31.28% |
| 2022 | $149.82 | $513,000 | 28.19% | $440,200 | 10.00% |
| 2021 | $116.88 | $400,180 | 44.38% | $400,180 | 44.38% |
| 2020 | $80.95 | $277,170 | 3,940.38% | $277,170 | 3,940.38% |
| 2019 | $2.00 | $6,860 | $6,860 |
2023 Fort Bend County Appraisal District Tax Value
| Market Land Value: | $78,000 |
| Market Improvement Value: | $499,890 |
| Total Market Value: | $577,890 |
2023 Tax Rates
| FORT BEND ISD: | 1.1346 % |
| FT BEND CO GEN: | 0.4383 % |
| FORT BEND DRNG: | 0.0129 % |
| FORT BEND MUD 134 E: | 0.9100 % |
| FT BEND MANAGEMENT DISTRICT 1: | 0.4500 % |
| Total Tax Rate: | 2.9458 % |
Estimated Mortgage/Tax
minimize| Estimated Monthly Principal & Interest (Based on the calculation below) | $ 2,578 |
| Estimated Monthly Property Tax (Based on Tax Assessment 2023) | $ 1,419 |
| Home Owners Insurance | Get a Quote |
Subdivision Facts
minimize2023 Subdivision Facts
Schools
minimizeSchool information is computer generated and may not be accurate or current. Buyer must independently verify and confirm enrollment. Please contact the school district to determine the schools to which this property is zoned.
ASSIGNED SCHOOLS
View Nearby Schools ↓
Property Map
minimize802 Lemon Twist Lane Richmond TX 77406 was recently sold. It is a 0.24 Acre(s) Lot, 3,424 SQFT, 5 Beds, 4 Full Bath(s) in Harvest Green.








items