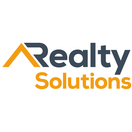General Description
minimizeLocated in the stunning gated community of Stoneyway Village, 7936 Stoneyway Dr. is a 3 story townhome perfect for a lock and leave lifestyle. This wonderful home has been undergone a substantial renovation inside and out and is equipped with upgraded stainless steel appliances, including a double oven and drawer microwave, modern fixtures and lighting, whole home water filtration and turf for a zero maintenance lawn. Easy access to 290/Beltway 8 and the Northwest Transit Center Park & Ride for easy transit to Downtown Houston. HOA includes: grounds, swimming pool, clubhouse, gate, trash pick up/water/sewer.
Rooms/Lot Dimensions
Interior Features
Exterior Features
Additional Information
Financial Information
Selling Agent and Brokerage
minimizeProperty Tax
minimizeMarket Value Per Appraisal District
Cost/sqft based on Market Value
| Tax Year | Cost/sqft | Market Value | Change | Tax Assessment | Change |
|---|---|---|---|---|---|
| 2023 | $140.25 | $316,405 | 21.44% | $316,405 | 29.38% |
| 2022 | $115.49 | $260,543 | 17.19% | $244,559 | 10.00% |
| 2021 | $98.55 | $222,327 | 2.41% | $222,327 | 2.41% |
| 2020 | $96.23 | $217,087 | 0.58% | $217,087 | 0.58% |
| 2019 | $95.67 | $215,838 | -1.44% | $215,838 | -1.44% |
| 2018 | $97.07 | $218,985 | 0.00% | $218,985 | 0.00% |
| 2017 | $97.07 | $218,985 | 0.00% | $218,985 | 0.00% |
| 2016 | $97.07 | $218,985 | 4.88% | $218,985 | 4.88% |
| 2015 | $92.55 | $208,794 | 15.74% | $208,794 | 15.74% |
| 2014 | $79.97 | $180,403 | 20.08% | $180,403 | 20.08% |
| 2013 | $66.60 | $150,241 | 0.00% | $150,241 | 0.00% |
| 2012 | $66.60 | $150,241 | $150,241 |
2023 Harris County Appraisal District Tax Value
| Market Land Value: | $51,449 |
| Market Improvement Value: | $264,956 |
| Total Market Value: | $316,405 |
2023 Tax Rates
| CYPRESS-FAIRBANKS ISD: | 1.2948 % |
| HARRIS COUNTY: | 0.3437 % |
| HC FLOOD CONTROL DIST: | 0.0306 % |
| PORT OF HOUSTON AUTHORITY: | 0.0080 % |
| HC HOSPITAL DIST: | 0.1483 % |
| HC DEPARTMENT OF EDUCATION: | 0.0049 % |
| LONE STAR COLLEGE SYS: | 0.1078 % |
| HC EMERG SRV DIST 9: | 0.0500 % |
| WINDFERN FOREST UD: | 0.4220 % |
| Total Tax Rate: | 2.4101 % |
Estimated Mortgage/Tax
minimize| Estimated Monthly Principal & Interest (Based on the calculation below) | $ 1,333 |
| Estimated Monthly Property Tax (Based on Tax Assessment 2023) | $ 635 |
| Home Owners Insurance | Get a Quote |
Subdivision Facts
minimize2023 Subdivision Facts
Schools
minimizeSchool information is computer generated and may not be accurate or current. Buyer must independently verify and confirm enrollment. Please contact the school district to determine the schools to which this property is zoned.
ASSIGNED SCHOOLS
View Nearby Schools ↓
Property Map
minimize7936 Stoneyway Drive Houston TX 77040 was recently sold. It is a 2,256 SQFT, 3 Beds, 2 Full Bath(s) & 1 Half Bath(s) in Stoneyway Village R P.
View all homes on Stoneyway








items