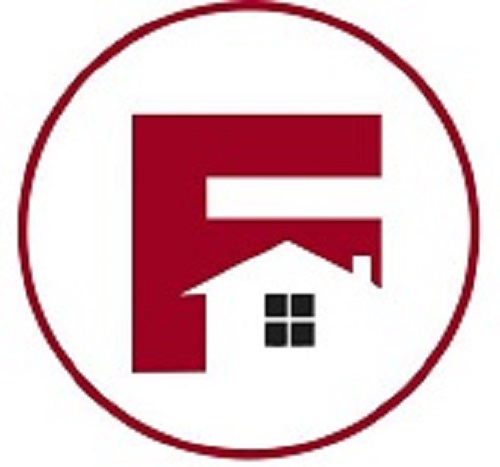General Description
minimizeBeautiful cabin home located on 57 acres of forested property with plenty of room. Aspen log siding, open living room with fireplace, with wood columns and stair rails all locally harvested. Two bedrooms with a shared half bath upstairs. Kitchen and dining area have beautiful custom-built wood cabinets and pantry with lots of storage. Large primary suite with a large loft room with lots of windows, natural light, and great views on three sides, accessible via a custom-built wood spiral staircase. Fully covered front porch and open back deck provide lots of outdoor seating areas. Three large garage buildings with combined 6 garage door spaces and tall ceilings, along with a greenhouse and storage building will handle your storage needs. Look for wild game on cleared trails or along the John's Branch creek that runs along the property. Some fruit trees and a natural spring add to all the great features of this property. A few miles from Steinhagen and Sam Rayburn Reservoir
Rooms/Lot Dimensions
Interior Features
Exterior Features
Additional Information
Financial Information
Selling Agent and Brokerage
minimizeProperty Tax
minimizeMarket Value Per Appraisal District
Cost/sqft based on Market Value
| Tax Year | Cost/sqft | Market Value | Change | Tax Assessment | Change |
|---|---|---|---|---|---|
| 2023 | $213.97 | $477,366 | 19.62% | $245,629 | 8.87% |
| 2022 | $178.87 | $399,053 | 14.75% | $225,609 | 6.51% |
| 2021 | $155.87 | $347,746 | 18.14% | $211,824 | 31.56% |
| 2020 | $131.94 | $294,358 | 23.39% | $161,011 | 97.02% |
| 2019 | $106.93 | $238,556 | 25.99% | $81,724 | 8.66% |
| 2018 | $84.87 | $189,352 | 256.82% | $75,208 | 41.73% |
| 2012 | $23.79 | $53,066 | $53,066 |
2023 Tyler County Appraisal District Tax Value
| Market Land Value: | $245,122 |
| Market Improvement Value: | $232,244 |
| Total Market Value: | $477,366 |
2023 Tax Rates
| EMERGENCY SERVICES DIST #5: | 0.0300 % |
| TYLER COUNTY: | 0.5807 % |
| COUNTY SPECIAL: | 0.2250 % |
| HOSPITAL: | 0.1830 % |
| COLMESNEIL ISD: | 0.7115 % |
| Total Tax Rate: | 1.7302 % |
Estimated Mortgage/Tax
minimize| Estimated Monthly Principal & Interest (Based on the calculation below) | $ 2,062 |
| Estimated Monthly Property Tax (Based on Tax Assessment 2023) | $ 354 |
| Home Owners Insurance | Get a Quote |
Subdivision Facts
minimizeFacts (Based on Active listings)
Schools
minimizeSchool information is computer generated and may not be accurate or current. Buyer must independently verify and confirm enrollment. Please contact the school district to determine the schools to which this property is zoned.
ASSIGNED SCHOOLS
|
View Nearby Schools ↓
Property Map
minimize7721 County Road 3725 Colmesneil TX 75938 was recently sold. It is a 57.01 Acre(s) Lot, 2,231 SQFT, 3 Beds, 2 Full Bath(s) & 1 Half Bath(s) in none.
View all homes on County Road 3725







items