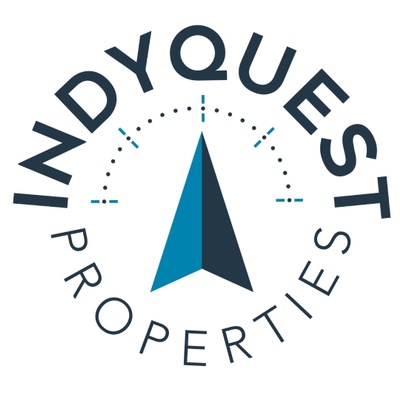General Description
minimizeBeautiful country home & landscape where gorgeous views and peaceful ambience are ready to greet you! And it’s just outside your door! Enjoy coffee & time with family in the shade of a large covered patio. Cool off in a luxurious glimmering pool w/hot tub & a majestic waterfall. Prepare culinary delights in your chef’s kitchen with abundant counter/cabinet space & room for more than one cook. Open concept design, kitchen opens to dining & family rooms. Feel the warmth of a charming fireplace in an expansive family room. Spacious primary bedroom w/ensuite bath includes his-n-hers vanity & walk-in closets. Generously sized guest bedrooms. Horses & livestock will also love this slice of heaven w/ample pasture & accommodations to include a 38’ x 36’ barn w/stalls. Adjoining 36’ x 10’ lean-to will help keep equipment dry. Roomy 12’x16’ storage shed/workshop has guest quarter potential. Low Prop Taxes! Septic sys, water well & propane round out the utilities, internet available.
Rooms/Lot Dimensions
Interior Features
Exterior Features
Additional Information
Financial Information
Selling Agent and Brokerage
minimizeProperty Tax
minimizeMarket Value Per Appraisal District
Cost/sqft based on Market Value
| Tax Year | Cost/sqft | Market Value | Change | Tax Assessment | Change |
|---|---|---|---|---|---|
| 2023 | $255.12 | $447,730 | 7.24% | $406,487 | 10.00% |
| 2022 | $237.90 | $417,520 | 13.70% | $369,534 | 10.00% |
| 2021 | $209.24 | $367,210 | 20.24% | $335,940 | 10.00% |
| 2020 | $174.02 | $305,400 | 17.97% | $305,400 | 17.97% |
| 2019 | $147.50 | $258,870 | 3.25% | $258,870 | 3.25% |
| 2018 | $142.85 | $250,710 | 39.45% | $250,710 | 39.45% |
| 2012 | $102.44 | $179,790 | $179,790 |
2023 Liberty County Appraisal District Tax Value
| Market Land Value: | $154,000 |
| Market Improvement Value: | $293,730 |
| Total Market Value: | $447,730 |
2023 Tax Rates
| DAYTON ISD: | 1.1546 % |
| LIBERTY COUNTY: | 0.4799 % |
| ESD1: | 0.0230 % |
| Total Tax Rate: | 1.6575 % |
Estimated Mortgage/Tax
minimize| Estimated Monthly Principal & Interest (Based on the calculation below) | $ 1,852 |
| Estimated Monthly Property Tax (Based on Tax Assessment 2023) | $ 561 |
| Home Owners Insurance | Get a Quote |
Subdivision Facts
minimizeFacts (Based on Active listings)
Schools
minimizeSchool information is computer generated and may not be accurate or current. Buyer must independently verify and confirm enrollment. Please contact the school district to determine the schools to which this property is zoned.
ASSIGNED SCHOOLS
View Nearby Schools ↓
Property Map
minimize752 County Road 6512 Dayton TX 77535 was recently sold. It is a 5.00 Acre(s) Lot, 1,755 SQFT, 3 Beds, 2 Full Bath(s) in R Green.
View all homes on County Road 6512








items