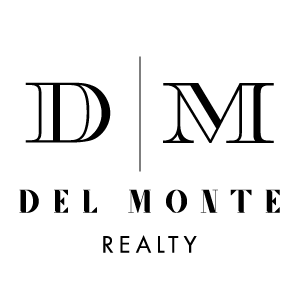General Description
minimizeFulshear is the fastest growing City & one of the wealthiest in Texas! Own a stunning country property in the heart of booming Fulshear. Breathtaking 11.21 acre property, 10.21 of which is AG exempt, save on taxes! no MUD, unprecedented privacy, easy access to West Park Tollway, FM 1093, I-10 (10 mins away via new Texas Heritage Pkwy) & a straight route to Energy Corridor/Houston. The best of both worlds! A beauitful mature Pecan Orchard w/70+ award winning pecans, 2,400 sf Barn/workshp w/air cond Rm, Horse stall neg. Back-up Generator. Mins to Shops, Restaurants & Entertainment! High end 6-figure custom designer Kitchen, w/huge granite island, Sub-Zero frig, Dacor range. 4 bds/3 full bths, Dining, Media/study, Vaulted ceiling, Fireplace w/hnd-crafted Mantel, huge Patio w/views of Fulshear Creek. Parking for all yr Cars & Toys. Perfect for Micro Farming, Self-Sustainable Lifestyle, Bees, Homesteading, Grow yr own Everything. Freedom to do what you want with your land. ! Did not flood!
Rooms/Lot Dimensions
Interior Features
Exterior Features
Additional Information
Financial Information
Selling Agent and Brokerage
minimizeProperty Tax
minimizeMarket Value Per Appraisal District
Cost/sqft based on Market Value
| Tax Year | Cost/sqft | Market Value | Change | Tax Assessment | Change |
|---|---|---|---|---|---|
| 2023 | $141.30 | $436,912 | -3.37% | $436,912 | -3.37% |
| 2022 | $146.23 | $452,150 | 33.09% | $452,150 | 33.09% |
| 2021 | $109.88 | $339,740 | 2.58% | $339,740 | 2.58% |
| 2020 | $107.12 | $331,200 | -4.22% | $331,200 | -4.22% |
| 2019 | $111.84 | $345,800 | 3.02% | $345,800 | 4.18% |
| 2018 | $108.56 | $335,660 | $331,940 |
2023 Fort Bend County Appraisal District Tax Value
| Market Land Value: | $100,000 |
| Market Improvement Value: | $336,912 |
| Total Market Value: | $436,912 |
2023 Tax Rates
| LAMAR CISD: | 1.2420 % |
| CITY OF FULSHEAR: | 0.1806 % |
| FT BEND CO GEN: | 0.4383 % |
| FORT BEND DRNG: | 0.0129 % |
| FT BEND CO ESD 4: | 0.0970 % |
| Total Tax Rate: | 1.9707 % |
Estimated Mortgage/Tax
minimize| Estimated Monthly Principal & Interest (Based on the calculation below) | $ 6,092 |
| Estimated Monthly Property Tax (Based on Tax Assessment 2023) | $ 718 |
| Home Owners Insurance | Get a Quote |
Subdivision Facts
minimizeFacts (Based on Active listings)
Schools
minimizeSchool information is computer generated and may not be accurate or current. Buyer must independently verify and confirm enrollment. Please contact the school district to determine the schools to which this property is zoned.
ASSIGNED SCHOOLS
View Nearby Schools ↓
Property Map
minimize7419 Bois D Arc Lane Fulshear TX 77406 was recently sold. It is a 11.21 Acre(s) Lot, 3,092 SQFT, 4 Beds, 3 Full Bath(s) in Rand & Penn.
View all homes on Bois D Arc








items