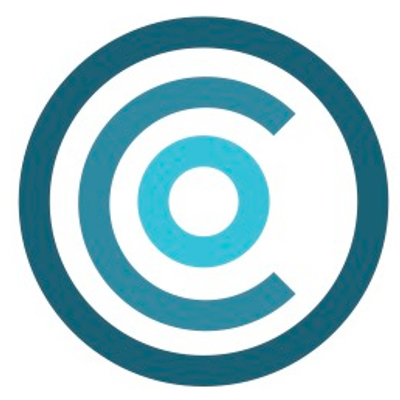General Description
minimizeKick back and unwind on your own high-fence deer ranch! Diamond M Ranch has beautiful rolling hills and is hidden just off Hwy 190, east of Huntsville, TX. Opportunities for recreation, front-porch sittin’, and timber investment. Features a sally port entrance with the main home overlooking a stocked pond, a large guest house, and a pull-thru barn. The main house features stainless steel appliances, custom cabinets, granite countertops, gas stove, wood-burning fireplace, laminate flooring, and a covered front porch to linger. The guest house features black appliances, custom cabinets, granite countertops, an eat-in kitchen, and tile flooring. The immaculate pull-thru barn has plenty of space for all your tinkering. Main Lake House: 3 Bedrooms/ 3 Bathrooms (2,100 SF) Guest House: 3 Bedrooms/ 2 Bathrooms (1,471 SF) Pull-thru Barn & Covered Areas (2,900 SF) 6 Blinds 5 – One-Ton Protein Feeders 5 – 100' x 600' Deer Pens 7± Miles High Fence 40± Acre Release Pen 5 Private Ponds
Rooms/Lot Dimensions
Interior Features
Exterior Features
Additional Information
Financial Information
Selling Agent and Brokerage
minimizeEstimated Mortgage/Tax
minimize| Estimated Monthly Principal & Interest (Based on the calculation below) | $ 14,322 |
| Home Owners Insurance | Get a Quote |
Subdivision Facts
minimizeFacts (Based on Active listings)
Schools
minimizeSchool information is computer generated and may not be accurate or current. Buyer must independently verify and confirm enrollment. Please contact the school district to determine the schools to which this property is zoned.
ASSIGNED SCHOOLS
View Nearby Schools ↓
Property Map
minimize74 East Fork Drive Huntsville TX 77320 was recently sold. It is a 478.54 Acre(s) Lot, 2,100 SQFT, 6 Beds, 5 Full Bath(s) in None.
View all homes on East Fork Drive








items