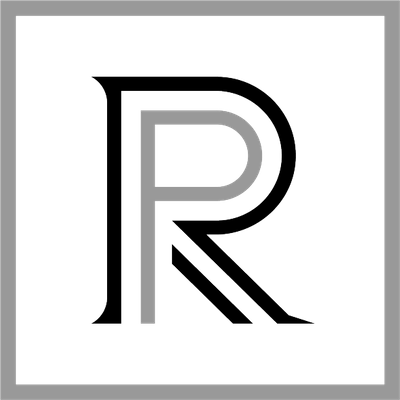General Description
minimizePrivacy awaits you at this fantastic home located on half an acre! You will love the 7 oak trees, pear tree, and magnolia tree. Built in 2014, there's plenty of room to spread out and add on if you wish. Sitting at 2100 sq. feet, this four bedroom, two bath home, has all the basics in place for an amazing family home. It is in need of someone who will develop it's full potential: HVAC is only available downstairs and the house is being sold as-is with no repairs. There's PEX plumbing, ceramic tile floors that look like wood downstairs and laminate floors upstairs. The massive kitchen will be your favorite room in the house with its ample cabinet and storage space and traditional country feel. If you are willing to put in a little sweat equity, you will have a charming country home!
Rooms/Lot Dimensions
Interior Features
Exterior Features
Additional Information
Financial Information
Selling Agent and Brokerage
minimizeProperty Tax
minimizeMarket Value Per Appraisal District
Cost/sqft based on Market Value
| Tax Year | Cost/sqft | Market Value | Change | Tax Assessment | Change |
|---|---|---|---|---|---|
| 2023 | $118.43 | $243,970 | 19.45% | $224,664 | 10.00% |
| 2022 | $99.15 | $204,240 | 6.66% | $204,240 | 50.15% |
| 2021 | $92.96 | $191,490 | 54.85% | $136,026 | 10.00% |
| 2020 | $60.03 | $123,660 | -3.38% | $123,660 | -3.38% |
| 2019 | $62.13 | $127,990 | 32.25% | $127,990 | 32.25% |
| 2018 | $46.98 | $96,780 | 8.18% | $96,780 | 8.18% |
| 2017 | $43.43 | $89,460 | -20.46% | $89,460 | -9.19% |
| 2016 | $54.60 | $112,470 | -43.31% | $98,516 | -50.34% |
| 2015 | $96.30 | $198,380 | 225.64% | $198,380 | 225.64% |
| 2014 | $29.57 | $60,920 | -0.05% | $60,920 | -0.05% |
| 2013 | $29.59 | $60,950 | $60,950 |
2023 Brazoria County Appraisal District Tax Value
| Market Land Value: | $54,480 |
| Market Improvement Value: | $189,490 |
| Total Market Value: | $243,970 |
2023 Tax Rates
| BRAZORIA CNTY DRAIN DIST #5: | 0.1005 % |
| BRAZORIA CO ESD #3: | 0.0774 % |
| BRAZORIA COUNTY: | 0.2707 % |
| ALVIN COMMUNITY COLLEGE: | 0.1513 % |
| PORT FREEPORT: | 0.0160 % |
| COUNTY ROAD & BRIDGE: | 0.0433 % |
| ALVIN ISD: | 1.1923 % |
| Total Tax Rate: | 1.8514 % |
Estimated Mortgage/Tax
minimize| Estimated Monthly Principal & Interest (Based on the calculation below) | $ 806 |
| Estimated Monthly Property Tax (Based on Tax Assessment 2023) | $ 347 |
| Home Owners Insurance | Get a Quote |
Subdivision Facts
minimizeFacts (Based on Active listings)
Schools
minimizeSchool information is computer generated and may not be accurate or current. Buyer must independently verify and confirm enrollment. Please contact the school district to determine the schools to which this property is zoned.
ASSIGNED SCHOOLS
View Nearby Schools ↓
Property Map
minimize7207 County Road 865 Alvin TX 77511 was recently sold. It is a 0.58 Acre(s) Lot, 2,060 SQFT, 4 Beds, 2 Full Bath(s) in S T Angier.
View all homes on County Road 865







items