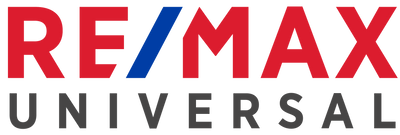General Description
minimizeHidden away in a small community, 8+/- acres. Built in 2015, this 2/2 open concept home with hardi-board siding and all Entergy efficiient, up with todays codes, double pane windows, spray foam insulation and shartbit plumbing. Kitchen has walk-in pantry, built in microwave, stainless double sinks, refrigerator with ice maker, electric stove. Living area is very spacious. Primary with en suit, handicap assessable, walk-in closet, ceiling fan. Animals welcome, bring your horse and chickens.Built by WSD home builders. Relaxing or fun, spent less time on yard work with this small lawn, has plenty of woods if more is desired, time to enjoy the ski lake or other lakes available for skiing, fishing, picnics in the parks. A little TLC needed. shown by appointment only,.measurement approx/
Rooms/Lot Dimensions
Interior Features
Exterior Features
Additional Information
Financial Information
Selling Agent and Brokerage
minimizeProperty Tax
minimizeMarket Value Per Appraisal District
Cost/sqft based on Market Value
| Tax Year | Cost/sqft | Market Value | Change | Tax Assessment | Change |
|---|---|---|---|---|---|
| 2023 | $10.02 | $15,842 | 0.00% | $15,842 | 0.00% |
| 2022 | $10.02 | $15,842 | -0.63% | $15,842 | -0.63% |
| 2021 | $10.08 | $15,942 | 125.07% | $15,942 | 125.07% |
| 2020 | $4.48 | $7,083 | 0.00% | $7,083 | 0.00% |
| 2019 | $4.48 | $7,083 | 0.00% | $7,083 | 0.00% |
| 2018 | $4.48 | $7,083 | 0.00% | $7,083 | 0.00% |
| 2017 | $4.48 | $7,083 | 32.39% | $7,083 | 32.39% |
| 2016 | $3.38 | $5,350 | 0.00% | $5,350 | 0.00% |
| 2015 | $3.38 | $5,350 | 0.00% | $5,350 | 0.00% |
| 2014 | $3.38 | $5,350 | 0.00% | $5,350 | 0.00% |
| 2013 | $3.38 | $5,350 | 0.00% | $5,350 | 0.00% |
| 2012 | $3.38 | $5,350 | $5,350 |
2023 Tyler County Appraisal District Tax Value
| Market Land Value: | $15,842 |
| Market Improvement Value: | $0 |
| Total Market Value: | $15,842 |
2023 Tax Rates
| CITY OF IVANHOE: | 0.7476 % |
| EMERGENCY SERVICES DIST #1: | 0.1000 % |
| TYLER COUNTY: | 0.5807 % |
| COUNTY SPECIAL: | 0.2250 % |
| HOSPITAL: | 0.1830 % |
| WARREN ISD: | 1.1437 % |
| Total Tax Rate: | 2.9800 % |
Estimated Mortgage/Tax
minimize| Estimated Monthly Principal & Interest (Based on the calculation below) | $ 722 |
| Estimated Monthly Property Tax (Based on Tax Assessment 2023) | $ 39 |
| Home Owners Insurance | Get a Quote |
Subdivision Facts
minimizeFacts (Based on Active listings)
Schools
minimizeSchool information is computer generated and may not be accurate or current. Buyer must independently verify and confirm enrollment. Please contact the school district to determine the schools to which this property is zoned.
ASSIGNED SCHOOLS
View Nearby Schools ↓
Property Map
minimize705 Lake Camelot Circle Woodville TX 75979 was recently sold. It is a 8.49 Acre(s) Lot, 1,581 SQFT, 2 Beds, 2 Full Bath(s) in Ivanhoe.
View all homes on Lake Camelot Circle








items