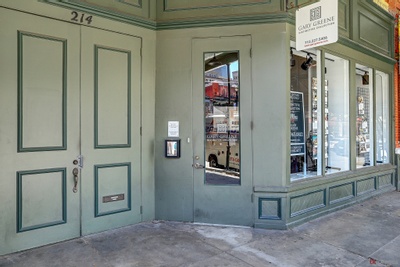General Description
minimizeTRENDY MIDRISE COMMUNITY for ages 55 and older, located in a prime location off Hwy 290, I-10 and 610 Loop. This new-construction, gated community is just minutes from Houston’s best dining, shopping, parks and entertainment. Residents of Gatherings at Westview enjoy a low-maintenance lifestyle and amenities, including a community game room, grilling area, fitness center, scenic lake and dog park. Each residence includes appliances (washer, dryer) This incredible Beazer home features an elegant open floor plan, tile flooring, a cast stone fireplace, and a scenic private balcony. The beautiful open-concept kitchen is fully equipped with quartz countertops, mosaic backsplash, large cove molding, stainless steel appliances, 42” upper cabinets, pendant lighting, and undercabinet lighting. The tranquil primary suite boasts a walk-in closet, dual vanities, and a shower.
Rooms/Lot Dimensions
Interior Features
Exterior Features
Additional Information
Financial Information
Selling Agent and Brokerage
minimize
Property Tax
minimizeMarket Value Per Appraisal District
Cost/sqft based on Market Value
| Tax Year | Cost/sqft | Market Value | Change | Tax Assessment | Change |
|---|---|---|---|---|---|
| 2023 | $252.12 | $385,487 | 35.99% | $385,487 | 35.99% |
| 2022 | $185.39 | $283,458 | $283,458 |
2023 Harris County Appraisal District Tax Value
| Market Land Value: | $73,243 |
| Market Improvement Value: | $312,244 |
| Total Market Value: | $385,487 |
2023 Tax Rates
| SPRING BRANCH ISD: | 1.2688 % |
| HARRIS COUNTY: | 0.3437 % |
| HC FLOOD CONTROL DIST: | 0.0306 % |
| PORT OF HOUSTON AUTHORITY: | 0.0080 % |
| HC HOSPITAL DIST: | 0.1483 % |
| HC DEPARTMENT OF EDUCATION: | 0.0049 % |
| HOUSTON CITY OF: | 0.5336 % |
| SPRING BRANCH MGMT DISTRICT: | 0.1000 % |
| Total Tax Rate: | 2.4379 % |
Estimated Mortgage/Tax
minimize| Estimated Monthly Principal & Interest (Based on the calculation below) | $ 1,652 |
| Estimated Monthly Property Tax (Based on Tax Assessment 2023) | $ 783 |
| Home Owners Insurance | Get a Quote |
Subdivision Facts
minimizeFacts (Based on Active listings)
Schools
minimizeSchool information is computer generated and may not be accurate or current. Buyer must independently verify and confirm enrollment. Please contact the school district to determine the schools to which this property is zoned.
ASSIGNED SCHOOLS
|
View Nearby Schools ↓
Property Map
minimize6804 Westview Drive #1404 Houston TX 77055 was recently sold. It is a 1,529 SQFT, 2 Beds, 2 Full Bath(s) in Gatherings at Westview.
View all homes on Westview





items