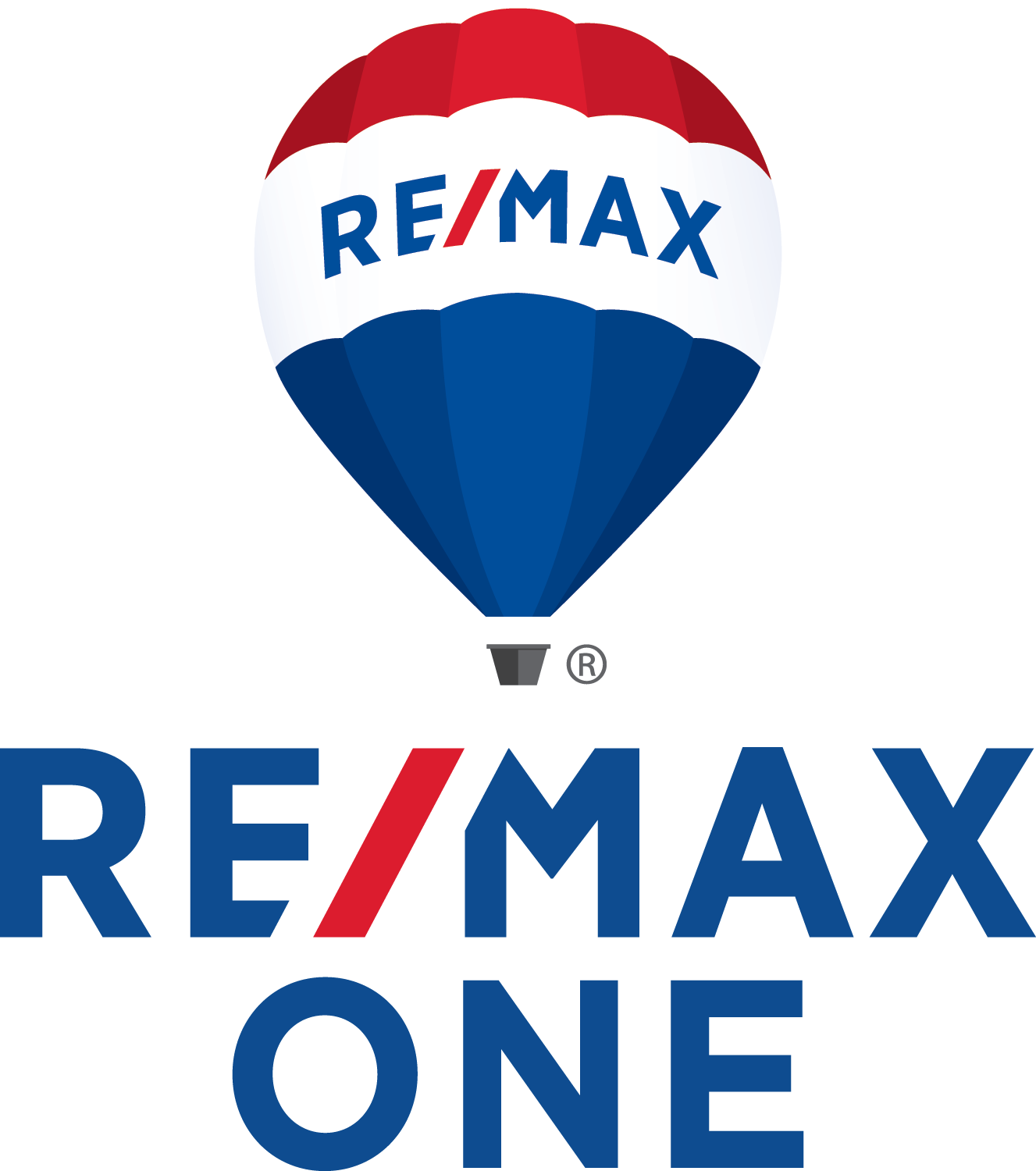General Description
minimizeBEAUTIFULLY UPDATED AND SURE TO PLEASE! UPON ENTERING TAKE NOTE OF THE AT HOME FEELING YOU WILL RECEIVE IN THIS WELL KEPT 3/2.5/2! ON THE FIRST FLOOR YOU WILL FIND CERAMIC TILE THROUGHOUT THE FAMILY ROOM, KITCHEN, AND DINING AREA WHICH REQUIRE VERY LITTLE MAINTENANCE. IN THE GALLEY STYLED KITCHEN YOU WILL FIND HARDWOOD CABINETS, UPDATED FORMICA COUNTERS WITH A NICELY APPOINTED TILE BACKSPLASH AS WELL AS A BREAKFAST BAR. LAMINATE FLOORING LINES THE STAIR LANDINGS (STEPS) IN ADDITION TO LAMINATE FLOORING THROUGHOUT THE UPSTAIRS. BACK DOWNSTAIRS YOU WILL FIND AN EPOXY FINISHED BACK PATIO AS WELL AS A COVERED PERGOLA TO PROVIDE SOME SHADE WHILE IN THE BACKYARD. THERE IS AMPLE CABINET STORAGE IN THE GARAGE WHICH CAN BE USED AS A WORKSHOP WITH AN EPOXY FINISHED FLOOR!
Rooms/Lot Dimensions
Interior Features
Exterior Features
Additional Information
Financial Information
Selling Agent and Brokerage
minimizeProperty Tax
minimizeMarket Value Per Appraisal District
Cost/sqft based on Market Value
| Tax Year | Cost/sqft | Market Value | Change | Tax Assessment | Change |
|---|---|---|---|---|---|
| 2023 | $122.97 | $199,213 | 8.10% | $199,213 | 8.10% |
| 2022 | $113.76 | $184,291 | 16.51% | $184,291 | 16.51% |
| 2021 | $97.64 | $158,176 | 10.48% | $158,176 | 14.12% |
| 2020 | $88.38 | $143,173 | 13.63% | $138,600 | 10.00% |
| 2019 | $77.78 | $126,000 | 6.78% | $126,000 | 6.78% |
| 2018 | $72.84 | $118,000 | 0.00% | $118,000 | 8.36% |
| 2017 | $72.84 | $118,000 | 19.19% | $108,900 | 10.00% |
| 2016 | $61.11 | $99,000 | 0.00% | $99,000 | 0.00% |
| 2015 | $61.11 | $99,000 | -8.71% | $99,000 | -8.71% |
| 2014 | $66.94 | $108,446 | 2.98% | $108,446 | 2.98% |
| 2013 | $65.01 | $105,310 | 0.00% | $105,310 | 0.00% |
| 2012 | $65.01 | $105,310 | $105,310 |
2023 Harris County Appraisal District Tax Value
| Market Land Value: | $32,571 |
| Market Improvement Value: | $166,642 |
| Total Market Value: | $199,213 |
2023 Tax Rates
| GOOSE CREEK CISD: | 1.0825 % |
| HARRIS COUNTY: | 0.3501 % |
| HC FLOOD CONTROL DIST: | 0.0311 % |
| PORT OF HOUSTON AUTHORITY: | 0.0057 % |
| HC HOSPITAL DIST: | 0.1434 % |
| HC DEPARTMENT OF EDUCATION: | 0.0048 % |
| LEE JR COLLEGE DISTRICT: | 0.2101 % |
| BAYTOWN CITY OF: | 0.7200 % |
| Total Tax Rate: | 2.5477 % |
Estimated Mortgage/Tax
minimize| Estimated Monthly Principal & Interest (Based on the calculation below) | $ 623 |
| Estimated Monthly Property Tax (Based on Tax Assessment 2023) | $ 423 |
| Home Owners Insurance | Get a Quote |
Subdivision Facts
minimize2023 Subdivision Facts
Schools
minimizeSchool information is computer generated and may not be accurate or current. Buyer must independently verify and confirm enrollment. Please contact the school district to determine the schools to which this property is zoned.
ASSIGNED SCHOOLS
View Nearby Schools ↓
Property Map
minimize6703 Independence Boulevard Baytown TX 77521 was recently sold. It is a 0.11 Acre(s) Lot, 1,620 SQFT, 3 Beds, 2 Full Bath(s) & 1 Half Bath(s) in The Park At Independence Bend.
View all homes on Independence








items