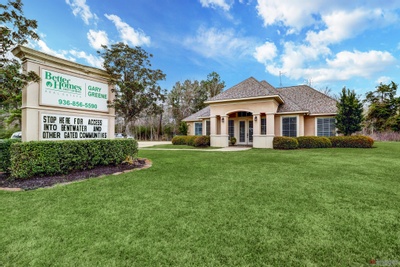General Description
minimizeStunningly cared for home on a CULDESAC street in Northampton Forest! Hardwoods throughout the first floor, gorgeous high ceiling office, and the perfect sized primary bedroom and bath! LARGE central gameroom upstairs with two additional baths and three bedrooms. Brand new luxurious low pile carpet for the second floor. Crisp all NEW INTERIOR PAINT! Envision being the home where all the gatherings take place! Beautifully landscaped and serene serene backyard. There’s also a water softener with whole house filter. Why Northampton? Two pools, tennis courts, gym, walking trails, duck ponds, & neighborhood events! #LoveNorthampton
Rooms/Lot Dimensions
Interior Features
Exterior Features
Additional Information
Financial Information
Selling Agent and Brokerage
minimizeBetter Homes and Gardens Real Estate Gary Greene - Lake Conroe North
14602 FM 1097 West
Willis, TX 77318
Property Tax
minimizeMarket Value Per Appraisal District
Cost/sqft based on Market Value
| Tax Year | Cost/sqft | Market Value | Change | Tax Assessment | Change |
|---|---|---|---|---|---|
| 2023 | $154.39 | $541,128 | 25.09% | $541,128 | 52.30% |
| 2022 | $123.42 | $432,600 | 33.93% | $355,300 | 10.00% |
| 2021 | $92.15 | $323,000 | 9.66% | $323,000 | 9.66% |
| 2020 | $84.04 | $294,555 | -6.60% | $294,555 | -6.60% |
| 2019 | $89.97 | $315,355 | -2.97% | $315,355 | 1.39% |
| 2018 | $92.72 | $325,000 | 0.00% | $311,037 | 10.00% |
| 2017 | $92.72 | $325,000 | 12.07% | $282,761 | 10.00% |
| 2016 | $82.74 | $290,000 | -4.21% | $257,056 | 10.00% |
| 2015 | $86.38 | $302,755 | 1.00% | $233,688 | 10.00% |
| 2014 | $85.52 | $299,749 | 55.21% | $212,444 | 10.00% |
| 2013 | $55.10 | $193,131 | 10.00% | $193,131 | 10.00% |
| 2012 | $50.09 | $175,574 | $175,574 |
2023 Harris County Appraisal District Tax Value
| Market Land Value: | $79,201 |
| Market Improvement Value: | $461,927 |
| Total Market Value: | $541,128 |
2023 Tax Rates
| KLEIN ISD: | 1.2300 % |
| HARRIS COUNTY: | 0.3437 % |
| HC FLOOD CONTROL DIST: | 0.0306 % |
| PORT OF HOUSTON AUTHORITY: | 0.0080 % |
| HC HOSPITAL DIST: | 0.1483 % |
| HC DEPARTMENT OF EDUCATION: | 0.0049 % |
| LONE STAR COLLEGE SYS: | 0.1078 % |
| HC EMERG SRV DIST 7: | 0.0939 % |
| HC EMERG SRV DIST 11: | 0.0293 % |
| NORTHHAMPTON MUD: | 0.5000 % |
| Total Tax Rate: | 2.4965 % |
Estimated Mortgage/Tax
minimize| Estimated Monthly Principal & Interest (Based on the calculation below) | $ 2,043 |
| Estimated Monthly Property Tax (Based on Tax Assessment 2023) | $ 1,126 |
| Home Owners Insurance | Get a Quote |
Subdivision Facts
minimize2023 Subdivision Facts
Schools
minimizeSchool information is computer generated and may not be accurate or current. Buyer must independently verify and confirm enrollment. Please contact the school district to determine the schools to which this property is zoned.
ASSIGNED SCHOOLS
View Nearby Schools ↓
Property Map
minimize6607 Etchstone Drive Spring TX 77389 was recently sold. It is a 0.33 Acre(s) Lot, 3,505 SQFT, 4 Beds, 3 Full Bath(s) & 1 Half Bath(s) in Northampton Forest.
View all homes on Etchstone








items