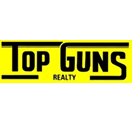General Description
minimizeBeautiful Barndominium at its Finest! 27 acres of country living with a 2 Bed / 1 Bath custom designed just outside Franklin, Texas. The kitchen is open to family with stained cabinets, beautiful countertops with a large island, and high ceilings. Spacious bathroom, large utility/mudroom, and walk-in pantry. This 60 by 50 horse barn has it all, 4 - 12x30 horse runs, an 18x18 tack room, 18x18 apartment with a half bath, a carport to park vehicles or trailers, with a large back porch area that opens to the inground pool and hot tub. This property also includes an arena with a return alley, multiple runs to turn horses out with trees, a 12x12 shed, and deer blinds at the back of the property. This is the ultimate horse property ready for you, your family, and your animals! Call to schedule a showing today!
Rooms/Lot Dimensions
Interior Features
Exterior Features
Additional Information
Financial Information
Selling Agent and Brokerage
minimizeProperty Tax
minimizeMarket Value Per Appraisal District
Cost/sqft based on Market Value
| Tax Year | Cost/sqft | Market Value | Change | Tax Assessment | Change |
|---|---|---|---|---|---|
| 2023 | $424.30 | $572,801 | 54.66% | $217,641 | 122.74% |
| 2022 | $274.35 | $370,369 | 0.90% | $97,709 | 10.02% |
| 2021 | $271.91 | $367,081 | 12.24% | $88,814 | 0.32% |
| 2020 | $242.26 | $327,051 | 61.38% | $88,534 | 545.53% |
| 2019 | $150.12 | $202,664 | 25.84% | $13,715 | 1,147.95% |
| 2018 | $119.30 | $161,052 | $1,099 |
2023 Robertson County Appraisal District Tax Value
| Market Land Value: | $373,810 |
| Market Improvement Value: | $198,991 |
| Total Market Value: | $572,801 |
2023 Tax Rates
| ROBERTSON COUNTY: | 0.4620 % |
| FRANKLIN ISD: | 1.1100 % |
| ROBERTSON CO EMSD: | 0.0729 % |
| Total Tax Rate: | 1.6449 % |
Estimated Mortgage/Tax
minimize| Estimated Monthly Principal & Interest (Based on the calculation below) | $ 2,578 |
| Estimated Monthly Property Tax (Based on Tax Assessment 2023) | $ 298 |
| Home Owners Insurance | Get a Quote |
Schools
minimizeSchool information is computer generated and may not be accurate or current. Buyer must independently verify and confirm enrollment. Please contact the school district to determine the schools to which this property is zoned.
ASSIGNED SCHOOLS
View Nearby Schools ↓
Property Map
minimize6417 Henry Prairie Road Franklin TX 77856 was recently sold. It is a 27.16 Acre(s) Lot, 1,350 SQFT, 3 Beds, 1 Full Bath(s) & 1 Half Bath(s) in None.
View all homes on Henry Prairie








items