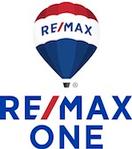General Description
minimizeThis STUNNING 3 bedroom townhome located on Ivanhoe Lane in Beaumont is ready for you to make it your own! The second you pull in to the driveway you will be captivated by its beauty. Walk through the front doors and fall in love with the elegance this townhome has to offer with the beautiful black and white marble, chandeliers, absolutely stunning living room, and amazing kitchen. This house is perfect for entertaining with the formal dining room attached to the living room. The unique staircase leads you to a loft/sitting room and all 3 bedrooms. Retreat to the backyard and relax under the covered patio and listen to the sounds of the fountain. This townhouse is absolutely amazing - call us today!
Rooms/Lot Dimensions
Interior Features
Exterior Features
Additional Information
Financial Information
Selling Agent and Brokerage
minimizeEstimated Mortgage/Tax
minimize| Estimated Monthly Principal & Interest (Based on the calculation below) | $ 955 |
| Home Owners Insurance | Get a Quote |
Schools
minimizeSchool information is computer generated and may not be accurate or current. Buyer must independently verify and confirm enrollment. Please contact the school district to determine the schools to which this property is zoned.
ASSIGNED SCHOOLS
|
|
View Nearby Schools ↓
Property Map
minimize6354 Ivanhoe Lane Beaumont TX 77706 was recently sold. It is a 2,238 SQFT, 3 Beds, 2 Full Bath(s) & 1 Half Bath(s) in Ivanhoe Twnhms.
View all homes on Ivanhoe







items