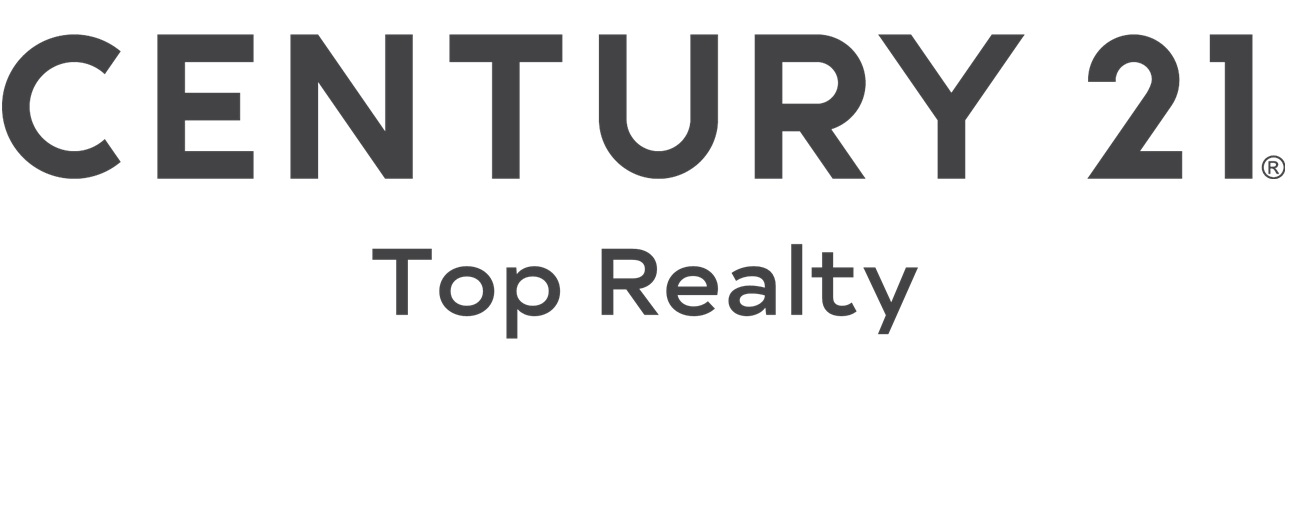General Description
minimizeStunning cul-de-sac home in the premier Del Webb Sweetgrass 55+ community! Offering resort-style amenities with indoor and outdoor pools, a picturesque lake with a 27,000 sq ft lakehouse, pickleball courts, and impeccably maintained landscaping, this is the home you’ve been searching for in a location you could only dream of! The functional open-concept floorplan features updated hardwood flooring with neutral finishes throughout to perfectly complement any decor. Your home chef never has to miss a moment in the eat-in kitchen complete with upgraded appliances and a R/O water system in addition to the whole-house water softener. The spacious primary bedroom boasts a walk-in closet and luxurious en-suite bathroom with a large shower and dual sinks for stress-free mornings! Step out onto the screened porch, a perfect place to relax and enjoy some fresh air without worrying about pesky insects. New Generac standby generator included. This one won’t last long!, schedule a showing today!
Rooms/Lot Dimensions
Interior Features
Exterior Features
Additional Information
Financial Information
Selling Agent and Brokerage
minimizeProperty Tax
minimizeMarket Value Per Appraisal District
Cost/sqft based on Market Value
| Tax Year | Cost/sqft | Market Value | Change | Tax Assessment | Change |
|---|---|---|---|---|---|
| 2023 | $207.96 | $305,910 | 14.29% | $261,921 | 10.00% |
| 2022 | $181.96 | $267,660 | 22.34% | $238,110 | 10.00% |
| 2021 | $148.73 | $218,780 | 11.18% | $216,460 | 10.00% |
| 2020 | $133.77 | $196,780 | -1.61% | $196,780 | -1.61% |
| 2019 | $135.96 | $199,990 | 0.39% | $199,990 | 0.39% |
| 2018 | $135.43 | $199,220 | -0.80% | $199,220 | -0.80% |
| 2017 | $136.53 | $200,830 | -4.28% | $200,830 | -4.28% |
| 2016 | $142.63 | $209,810 | 2.44% | $209,810 | 2.44% |
| 2015 | $139.24 | $204,820 | 9.45% | $204,820 | 9.45% |
| 2014 | $127.22 | $187,140 | 847.06% | $187,140 | 847.06% |
| 2013 | $13.43 | $19,760 | $19,760 |
2023 Fort Bend County Appraisal District Tax Value
| Market Land Value: | $53,000 |
| Market Improvement Value: | $252,910 |
| Total Market Value: | $305,910 |
2023 Tax Rates
| LAMAR CISD: | 1.2420 % |
| FT BEND CO GEN: | 0.4383 % |
| FORT BEND DRNG: | 0.0129 % |
| FT BEND LID 6: | 0.4500 % |
| FT BEND MUD 187: | 0.7220 % |
| Total Tax Rate: | 2.8652 % |
Estimated Mortgage/Tax
minimize| Estimated Monthly Principal & Interest (Based on the calculation below) | $ 1,213 |
| Estimated Monthly Property Tax (Based on Tax Assessment 2023) | $ 625 |
| Home Owners Insurance | Get a Quote |
Subdivision Facts
minimize2023 Subdivision Facts
Schools
minimizeSchool information is computer generated and may not be accurate or current. Buyer must independently verify and confirm enrollment. Please contact the school district to determine the schools to which this property is zoned.
ASSIGNED SCHOOLS
|
View Nearby Schools ↓
Property Map
minimize623 Windward Ct Richmond TX 77469 was recently sold. It is a 0.13 Acre(s) Lot, 1,471 SQFT, 3 Beds, 2 Full Bath(s) in Del Webb Richmond Sec 18-B.
View all homes on Windward







items