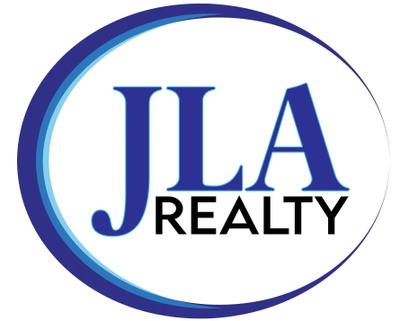General Description
minimizeTop rated school district, low Chambers County taxes, over 1/2 acre in a private neighborhood (ride your atv's or golf carts), boat ramp access and that’s just the beginning! Come check out this updated 4bd/2.5 bath with a media/flex room and a loft game room! Master bdrm/bath downstairs, murphy bed in formal dining room for guests that don't want to climb stairs! Granite counters throughout. Swim all year in the gorgeous inground heated pool with hot tub just 4 years old! Wide Concrete driveway was extended all the way to the shop with plenty of room for all your toys! RV 50amp electrical hookup. Extra large fully fenced backyard for the kids and animals to run and play! Fire pit area. Come make it your own! Updates include: hvan units 2021, new appliances 2021, blown insulation in attic, solar screens on all windows, gutters, roof 6 years, epoxied garage floor, septic system rewired 2019, master bath gut/remodel 2019, all baths updated, patio extended, boat/rv/extra parking
Rooms/Lot Dimensions
Interior Features
Exterior Features
Additional Information
Financial Information
Selling Agent and Brokerage
minimizeProperty Tax
minimizeMarket Value Per Appraisal District
Cost/sqft based on Market Value
| Tax Year | Cost/sqft | Market Value | Change | Tax Assessment | Change |
|---|---|---|---|---|---|
| 2023 | $183.38 | $483,930 | 35.80% | $385,340 | 10.00% |
| 2022 | $135.03 | $356,350 | 11.90% | $350,310 | 10.00% |
| 2021 | $120.67 | $318,460 | 0.00% | $318,460 | 0.00% |
| 2020 | $120.67 | $318,460 | 5.08% | $318,460 | 5.08% |
| 2019 | $114.84 | $303,070 | 0.00% | $303,070 | 0.00% |
| 2018 | $114.84 | $303,070 | 0.00% | $303,070 | 0.00% |
| 2017 | $114.84 | $303,070 | 33.72% | $303,070 | 33.72% |
| 2016 | $85.88 | $226,640 | 0.27% | $226,640 | 0.27% |
| 2015 | $85.65 | $226,040 | -0.91% | $226,040 | -0.91% |
| 2014 | $86.44 | $228,110 | 10.91% | $228,110 | 10.91% |
| 2013 | $77.94 | $205,680 | $205,680 |
2023 Chambers County Appraisal District Tax Value
| Market Land Value: | $25,480 |
| Market Improvement Value: | $458,450 |
| Total Market Value: | $483,930 |
2023 Tax Rates
| CHAMBERS COUNTY: | 0.4485 % |
| BARBERS HILL ISD: | 1.1024 % |
| CHAMBERS LIBERTY CO NAVIG DIST: | 0.0083 % |
| Total Tax Rate: | 1.5592 % |
Estimated Mortgage/Tax
minimize| Estimated Monthly Principal & Interest (Based on the calculation below) | $ 1,868 |
| Estimated Monthly Property Tax (Based on Tax Assessment 2023) | $ 501 |
| Home Owners Insurance | Get a Quote |
Subdivision Facts
minimizeFacts (Based on Active listings)
Schools
minimizeSchool information is computer generated and may not be accurate or current. Buyer must independently verify and confirm enrollment. Please contact the school district to determine the schools to which this property is zoned.
ASSIGNED SCHOOLS
View Nearby Schools ↓
Property Map
minimize6218 Grand Isle Lane Baytown TX 77523 was recently sold. It is a 0.61 Acre(s) Lot, 2,639 SQFT, 4 Beds, 2 Full Bath(s) & 1 Half Bath(s) in Southern Plantation Sec 02.
View all homes on Grand Isle








items