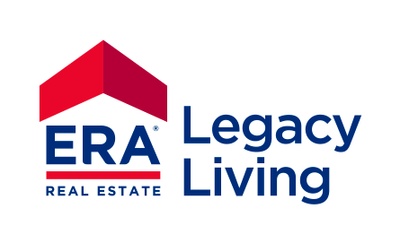General Description
minimizeOffered for your consideration is the 1896 Marcus Lafayette Spencer house, one of the few structures in Alvin that survived the Great Storm of 1900. Walk through the original Eastlake front door, and this fine example of a Gulf Coast Victorian immediately impresses. The reception hall is followed by the center hall which is flanked by the spacious formal living and dining rooms. The master suite is nicely separated from the secondary bedrooms. The bathrooms have been thoughtfully renovated with a nod to the past. The upstairs loft/game room is a particularly special space. Throughout the home you will find 12 foot ceilings, heart pine floors, and abundant natural light. Outside boasts two porches, one of which is screened, and a raised deck perfect for entertaining. In the huge back yard is a charming storage shed and arguably the best kids fort in Texas. Commuter friendly historic home under 300k, 31 miles from downtown Houston.
Rooms/Lot Dimensions
Interior Features
Exterior Features
Additional Information
Financial Information
Selling Agent and Brokerage
minimizeProperty Tax
minimizeMarket Value Per Appraisal District
Cost/sqft based on Market Value
| Tax Year | Cost/sqft | Market Value | Change | Tax Assessment | Change |
|---|---|---|---|---|---|
| 2023 | $108.31 | $331,330 | 0.07% | $302,500 | 10.00% |
| 2022 | $108.24 | $331,100 | 32.44% | $275,000 | 10.00% |
| 2021 | $81.73 | $250,000 | -7.59% | $250,000 | 15.70% |
| 2020 | $88.44 | $270,530 | 28.04% | $216,082 | 10.00% |
| 2019 | $69.07 | $211,290 | 18.32% | $196,438 | 10.00% |
| 2018 | $58.38 | $178,580 | 5.05% | $178,580 | 5.05% |
| 2017 | $55.57 | $170,000 | -6.75% | $170,000 | -2.40% |
| 2016 | $59.59 | $182,300 | 15.12% | $174,185 | 10.00% |
| 2015 | $51.77 | $158,350 | 7.86% | $158,350 | 7.86% |
| 2014 | $47.99 | $146,810 | 3.14% | $146,810 | 3.14% |
| 2013 | $46.53 | $142,340 | $142,340 |
2023 Brazoria County Appraisal District Tax Value
| Market Land Value: | $42,000 |
| Market Improvement Value: | $289,330 |
| Total Market Value: | $331,330 |
2023 Tax Rates
| ALVIN CITY: | 0.7100 % |
| BRAZORIA CTY CONSERV/RECLAM #3: | 0.1500 % |
| BRAZORIA COUNTY: | 0.2911 % |
| ALVIN COMMUNITY COLLEGE: | 0.1642 % |
| COUNTY ROAD & BRIDGE: | 0.0500 % |
| ALVIN ISD: | 1.3777 % |
| Total Tax Rate: | 2.7430 % |
Estimated Mortgage/Tax
minimize| Estimated Monthly Principal & Interest (Based on the calculation below) | $ 1,012 |
| Estimated Monthly Property Tax (Based on Tax Assessment 2023) | $ 691 |
| Home Owners Insurance | Get a Quote |
Subdivision Facts
minimize2023 Subdivision Facts
Schools
minimizeSchool information is computer generated and may not be accurate or current. Buyer must independently verify and confirm enrollment. Please contact the school district to determine the schools to which this property is zoned.
ASSIGNED SCHOOLS
View Nearby Schools ↓
Property Map
minimize608 W Lang St Alvin TX 77511 was recently sold. It is a 0.29 Acre(s) Lot, 3,059 SQFT, 3 Beds, 2 Full Bath(s) in Alvin.








items