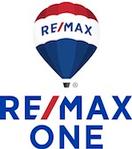General Description
minimizeBeautiful One-Story End Unit Townhome! Immaculately Maintained, & Exquisitely Updated Throughout. Slate Floor Entry Opens to Living & Dining Area that Includes Wide Plank Laminate Flooring. Wonderful Layout. Crown Moulding Throughout. Freshly Painted Interior & Exterior, Neutral Palette. Wonderful Bay Windows w/ Plantation Shutters Drench Rooms w/ Natural Light. Kitchen Features Granite Countertops w/ Tumbled Marble Backsplash, Impeccably Designed. Stainless Appliances, Updated Hardware & Fixtures. Two Wonderful Spacious Bedrooms. Primary Suite has Great Walk-In California Closet w/ Built-Ins. Fabulous Bathroom with Gorgeous Walk-In Shower That is a Dream! Two Separate Vanities w/ Sinks have Gorgeous Granite Counters. Primary Retreat Opens onto the Inviting Patio. Enjoy Morning Coffee & Evening Cookouts, Perfect for Garden. Floored Attic is an Amazing Plus for Additional Storage. Exceptional Storage Throughout. Washer, Dryer & Refrigerator to Stay. Perfectly Pristine & Move-In Ready!
Rooms/Lot Dimensions
Interior Features
Exterior Features
Additional Information
Financial Information
Selling Agent and Brokerage
minimizeEstimated Mortgage/Tax
minimize| Estimated Monthly Principal & Interest (Based on the calculation below) | $ 496 |
| Home Owners Insurance | Get a Quote |
Schools
minimizeSchool information is computer generated and may not be accurate or current. Buyer must independently verify and confirm enrollment. Please contact the school district to determine the schools to which this property is zoned.
ASSIGNED SCHOOLS
|
View Nearby Schools ↓
Property Map
minimize6010 Townhouse Ln Beaumont TX 77707 was recently sold. It is a 1,142 SQFT, 2 Beds, 1 Full Bath(s) in Manion Place Twnhms.
View all homes on Townhouse








items