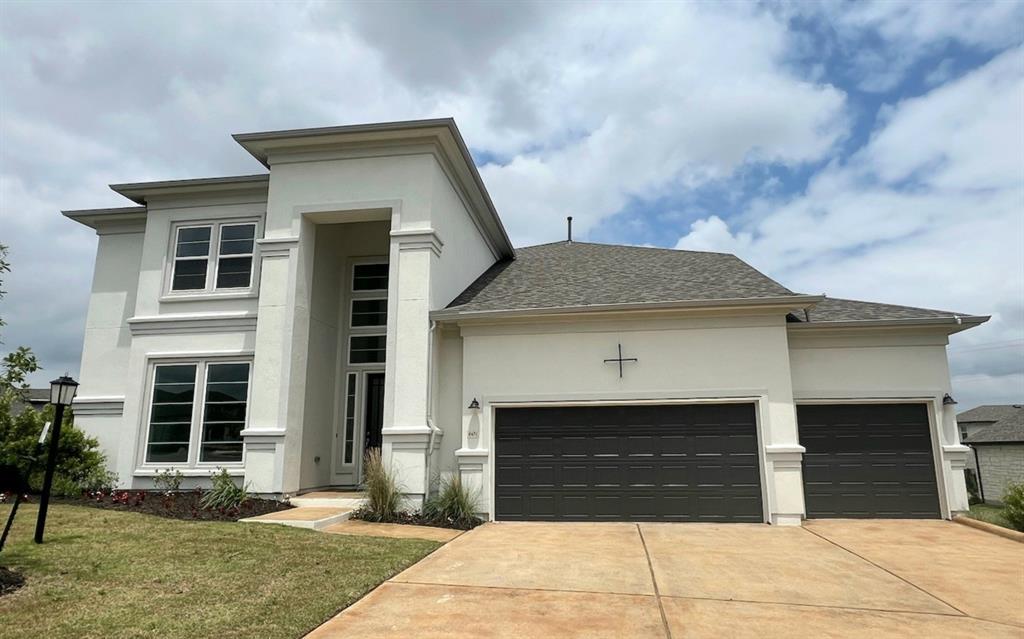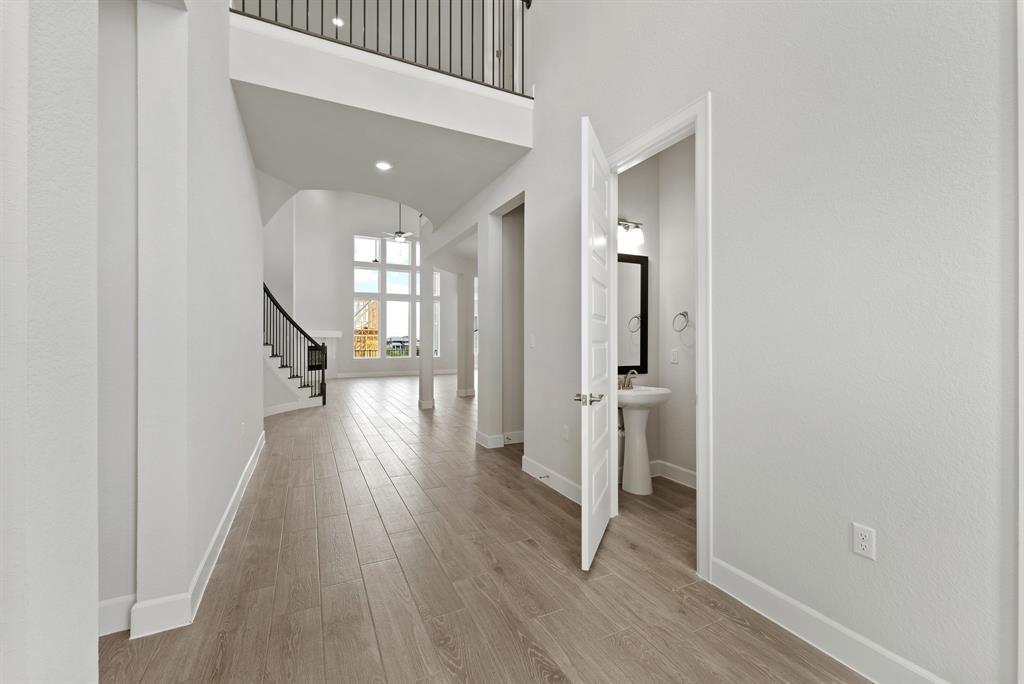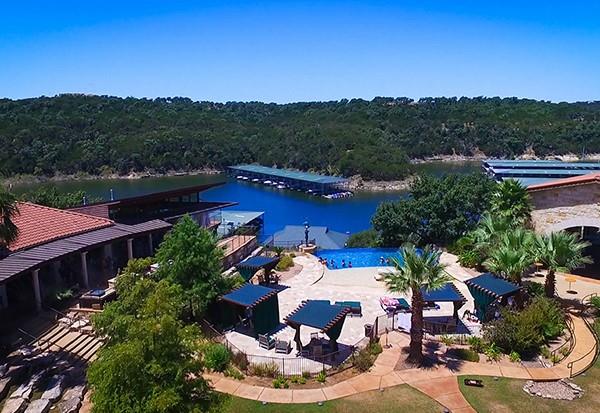Audio narrative 
Description
This move-in ready masterpiece awaits! Introducing Newmark Homes' stunning Zilker design, located in Rough Hollow's newest section, Santa Luz. This remarkable 5 bed/5.5 bath/4-car garage home is the epitome of luxury living. Revel in the expansive two-story covered patio, perfect for outdoor entertaining or relaxation. Each bedroom boasts walk-in closets for ample storage, while the dining room and study offer versatile spaces for your needs. Enjoy the elegance of bay windows in both the breakfast area and main bedroom, adding charm and natural light. Entertain with ease in the media room and game room, or unwind in the two-story family room with soaring ceilings. Modern amenities such as a tankless water heater and stainless steel appliances enhance your lifestyle, while the spacious open concept layout creates a seamless flow throughout the home. Don't miss out on the chance to call this stunning residence your own!
Interior
Exterior
Rooms
Lot information
Financial
Additional information
*Disclaimer: Listing broker's offer of compensation is made only to participants of the MLS where the listing is filed.
View analytics
Total views

Down Payment Assistance
Mortgage
Subdivision Facts
-----------------------------------------------------------------------------

----------------------
Schools
School information is computer generated and may not be accurate or current. Buyer must independently verify and confirm enrollment. Please contact the school district to determine the schools to which this property is zoned.
Assigned schools
Nearby schools 
Noise factors

Source
Nearby similar homes for sale
Nearby similar homes for rent
Nearby recently sold homes
601 Bonfisk Bnd, Lakeway, TX 78738. View photos, map, tax, nearby homes for sale, home values, school info...



































