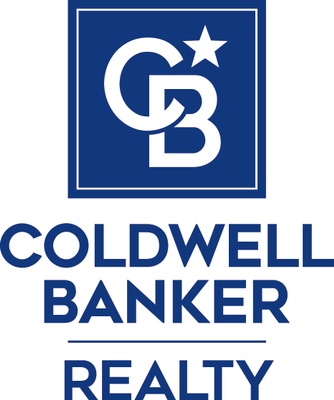General Description
minimizeNEVER FLOODED! A Fabulous find in Maplewood South! A Unique Property with so much to offer! 4 Large Bedrooms, 4 Full Bathrooms & Half Bath! Spacious Open Floor Plan. Updated Kitchen with Stainless Appliances, Soft Close Cabinets & Drawers! Large Study/Homeschool Room! Tankless Water Heater! Garage has its own AC & Full Bath, makes a Superb Gameroom/Living Space, can still be used as a 2 car Garage! Stunning Renovated Covered & Screened in Patio with a Gas Fire! Tuff Shed with AC for Kids Play, Homework Area or storage! Refrigerator, Washer & dryer included! Freshly Painted! Large Yard. Community Area Pool. This is a Must See Home!
Rooms/Lot Dimensions
Interior Features
Exterior Features
Additional Information
Financial Information
Lease Information
Selling Agent and Brokerage
minimizeSubdivision Facts
minimize2023 Subdivision Facts
Schools
minimizeSchool information is computer generated and may not be accurate or current. Buyer must independently verify and confirm enrollment. Please contact the school district to determine the schools to which this property is zoned.
ASSIGNED SCHOOLS
View Nearby Schools ↓
Property Map
minimize5918 Wigton Drive Houston TX 77096 was recently sold. It is a 0.21 Acre(s) Lot, 3,000 SQFT, 4 Beds, 4 Full Bath(s) & 1 Half Bath(s) in Maplewood.
View all homes on Wigton








items