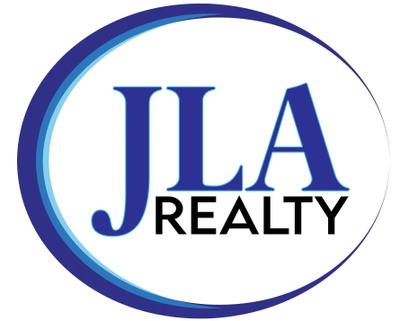General Description
minimizeIn a word, stunning. This 4/2.5/2 executive home also offers a Study & Formal Dining Room. The crisp & bright color palette & walls of windows bathe this home in natural light. From the moment you enter the gorgeous arched doorway, prepare to be wowed! The Living Room boasts a gas log fireplace with custom mantle, and soaring ceilings. The gourmet Kitchen has been upgraded to include quartz countertops, huge island, gas range, abundant custom cabinetry, including the vent hood. Breakfast Room overlooks the gorgeous backyard. Master Suite includes dual walk-in closets, separate shower, jetted tub, and dual vanities. Upstairs you'll find three spacious Bedrooms, all with ample closets, and a full Bathroom. Watch the deer from your very own tropical paradise. Seller has installed a wrought iron fence for unobstructed views. Relax or entertain poolside year-round with your gunnite pool & gas heated spa. Circular driveway makes parking a breeze. 24KW Generator lets you rest easy.
Rooms/Lot Dimensions
Interior Features
Exterior Features
Additional Information
Financial Information
Selling Agent and Brokerage
minimizeProperty Tax
minimizeMarket Value Per Appraisal District
Cost/sqft based on Market Value
| Tax Year | Cost/sqft | Market Value | Change | Tax Assessment | Change |
|---|---|---|---|---|---|
| 2022 | $125.85 | $391,404 | 1.82% | $391,404 | 2.05% |
| 2021 | $123.60 | $384,390 | 10.24% | $383,540 | 10.00% |
| 2020 | $112.11 | $348,670 | 0.00% | $348,670 | 0.00% |
| 2019 | $112.11 | $348,670 | 9.23% | $348,670 | 11.73% |
| 2018 | $102.64 | $319,210 | 12.52% | $312,060 | 10.00% |
| 2017 | $91.22 | $283,680 | -0.00% | $283,680 | -0.00% |
| 2016 | $91.22 | $283,690 | 0.00% | $283,690 | 0.00% |
| 2015 | $91.22 | $283,690 | 0.00% | $283,690 | 0.00% |
| 2014 | $91.22 | $283,690 | 0.00% | $283,690 | 0.00% |
| 2013 | $91.22 | $283,690 | 0.00% | $283,690 | 0.00% |
| 2012 | $91.22 | $283,690 | $283,690 |
2022 Hardin County Appraisal District Tax Value
| Market Land Value: | $44,604 |
| Market Improvement Value: | $346,800 |
| Total Market Value: | $391,404 |
2022 Tax Rates
| HARDIN COUNTY: | 0.5408 % |
| EMRGNCY SERV DIST #2: | 0.0953 % |
| LUMBERTON MUD: | 0.2455 % |
| LUMBERTON ISD: | 1.1346 % |
| Total Tax Rate: | 2.0162 % |
Estimated Mortgage/Tax
minimize| Estimated Monthly Principal & Interest (Based on the calculation below) | $ 2,213 |
| Estimated Monthly Property Tax (Based on Tax Assessment 2022) | $ 658 |
| Home Owners Insurance | Get a Quote |
Schools
minimizeSchool information is computer generated and may not be accurate or current. Buyer must independently verify and confirm enrollment. Please contact the school district to determine the schools to which this property is zoned.
ASSIGNED SCHOOLS
View Nearby Schools ↓
Property Map
minimize5710 Lexington Cir Lumberton TX 77657 was recently sold. It is a 0.26 Acre(s) Lot, 3,110 SQFT, 4 Beds, 2 Full Bath(s) & 1 Half Bath(s) in Stonegate.
View all homes on Lexington







items