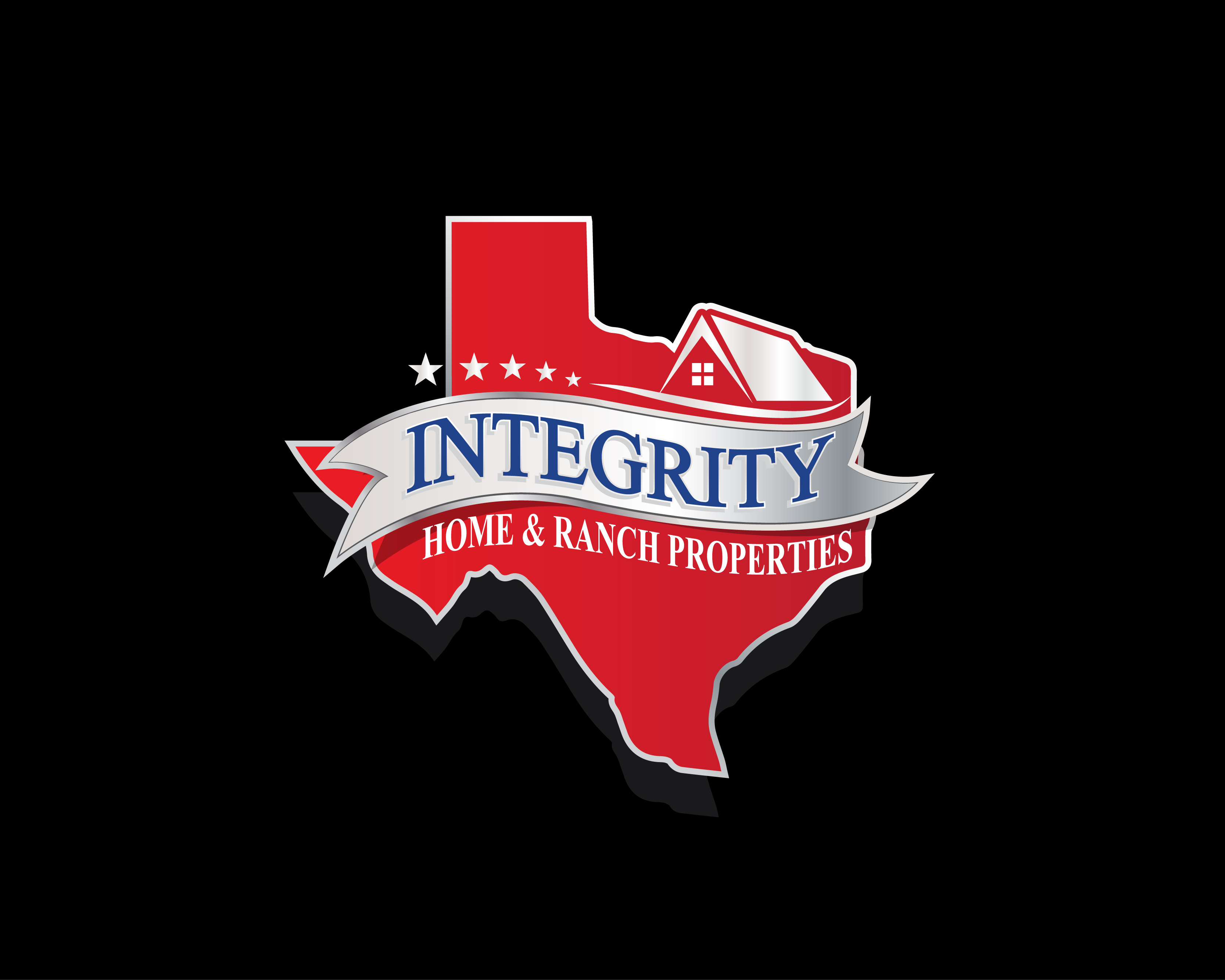General Description
minimizeThis magnificent home sits on a manicured, wooded .868 acre lot w/ 279' of Waterfront! Home features 5,898 ft2 & a total of 4 BR/4 BA including the guest quarters. Downstairs contains a cozy study, dining, kitchen, living area w/ a wall of windows w/ gorgeous lake views & a lovely stone fireplace. The 1500 ft2 guest quarter is separate but part of the main house & accessed through the shared laundry room. Apt. has a full kitchen, living area, dining room, bedroom, large walk-in closet & beautifully appointed bathroom with a huge shower. Apt. has a separate front entry door and a back door leading to a stone patio. Stairway leads up to 3 BR's, 2 full BA & bonus room suited for crafts/work-out room. Primary BR features an enclosed sitting porch, remodeled BA with jacuzzi tub & separate shower. The dock fits 1 boat & 2 jet skis. Garage storage is located lakeside. The patio and pergola feature a massive outdoor kitchen for grilling, eating, and enjoying all lakeside activities.
Rooms/Lot Dimensions
Interior Features
Exterior Features
Additional Information
Financial Information
Selling Agent and Brokerage
minimizeProperty Tax
minimizeMarket Value Per Appraisal District
Cost/sqft based on Market Value
| Tax Year | Cost/sqft | Market Value | Change | Tax Assessment | Change |
|---|---|---|---|---|---|
| 2023 | $176.35 | $1,040,134 | 58.70% | $720,940 | 10.00% |
| 2022 | $111.12 | $655,400 | 49.96% | $655,400 | 49.96% |
| 2021 | $74.10 | $437,061 | 8.68% | $437,061 | 8.68% |
| 2020 | $68.19 | $402,169 | 7.12% | $402,169 | 7.12% |
| 2019 | $63.66 | $375,444 | 0.00% | $375,444 | 0.00% |
| 2018 | $63.66 | $375,444 | 2.10% | $375,444 | 4.20% |
| 2016 | $62.34 | $367,709 | 0.15% | $360,323 | 9.91% |
| 2015 | $62.25 | $367,147 | 23.08% | $327,839 | 9.90% |
| 2014 | $50.58 | $298,308 | 9.89% | $298,308 | 9.89% |
| 2013 | $46.03 | $271,462 | $271,462 |
2023 Trinity County Appraisal District Tax Value
| Market Land Value: | $173,250 |
| Market Improvement Value: | $866,884 |
| Total Market Value: | $1,040,134 |
2023 Tax Rates
| TRINITY COUNTY: | 0.5390 % |
| TRINITY HOSP DIST: | 0.1206 % |
| TRINITY ISD: | 0.9135 % |
| Total Tax Rate: | 1.5731 % |
Estimated Mortgage/Tax
minimize| Estimated Monthly Principal & Interest (Based on the calculation below) | $ 5,022 |
| Estimated Monthly Property Tax (Based on Tax Assessment 2023) | $ 945 |
| Home Owners Insurance | Get a Quote |
Subdivision Facts
minimizeFacts (Based on Active listings)
Schools
minimizeSchool information is computer generated and may not be accurate or current. Buyer must independently verify and confirm enrollment. Please contact the school district to determine the schools to which this property is zoned.
ASSIGNED SCHOOLS
View Nearby Schools ↓
Property Map
minimize570 Aztec Drive Trinity TX 75862 was recently sold. It is a 0.87 Acre(s) Lot, 5,898 SQFT, 4 Beds, 4 Full Bath(s) in Private Peninsula.
View all homes on Aztec








items