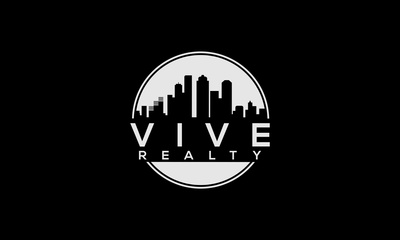General Description
minimizeDiscover your perfect rental home, move-in ready and beautifully renovated. This spacious 4-bedroom residence stands out as a haven that's never been impacted by flooding. It's your opportunity to experience a blend of modern comfort and timeless elegance. Situated in an exceptional location, quick access to the renowned Texas Medical Center, ensuring you're always close to world-class healthcare facilities. For those who appreciate shopping and dining, the prestigious Galleria Mall is just a stone's throw away, offering endless options for retail therapy and culinary delights. Families will love the convenience of having an exemplary elementary school nearby, providing an excellent education for your children. Bellaire High School is within easy reach, known for its top-notch academic and extracurricular offerings. It's move-in ready and waiting for you to call it yours.
Rooms/Lot Dimensions
Interior Features
Exterior Features
Additional Information
Financial Information
Lease Information
Selling Agent and Brokerage
minimizeSubdivision Facts
minimize2023 Subdivision Facts
Schools
minimizeSchool information is computer generated and may not be accurate or current. Buyer must independently verify and confirm enrollment. Please contact the school district to determine the schools to which this property is zoned.
ASSIGNED SCHOOLS
View Nearby Schools ↓
Property Map
minimize5639 Indigo St Houston TX 77096 was recently sold. It is a 0.20 Acre(s) Lot, 2,125 SQFT, 4 Beds, 2 Full Bath(s) in Meyerland Sec 10.








items