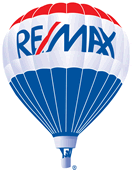General Description
minimizeAct quickly to capture this attractive corner home on Galveston’s newly completed 53rd St with its wide thoroughfare,handicap access ramps,bicycle lanes & enhanced drainage. Situated on the city bus route & close to the new Crockett Park Baseball Complex, this newer build sits in a X Zone, should buyer wish to purchase optional Flood Ins.The 1st fl. features a bright, open kitchen with adjacent living & dining rooms. There is a large utility area for washer/dryer using either natural gas or electrical service. A utility lift to the back porch on the 1st level provides easy access to a BR/BA equipped for the disabled/elderly family member. The 2nd fl. features a spacious den with 2 BR, large bath and ample storage. A large cement driveway/patio area is situated on the west side of the home, with room for entertaining and grilling. A traditional covered Galveston porch-front completes the package shaded by oaks where pleasant evenings can be enjoyed visiting with neighbors & friends.
Rooms/Lot Dimensions
Interior Features
Exterior Features
Additional Information
Financial Information
Lease Information
Selling Agent and Brokerage
minimizeProperty Tax
minimizeMarket Value Per Appraisal District
Cost/sqft based on Market Value
| Tax Year | Cost/sqft | Market Value | Change | Tax Assessment | Change |
|---|---|---|---|---|---|
| 2023 | $178.00 | $244,753 | 7.65% | $235,744 | 10.00% |
| 2022 | $165.35 | $227,350 | 16.69% | $214,313 | 10.00% |
| 2021 | $141.69 | $194,830 | -1.54% | $194,830 | -1.54% |
| 2020 | $143.91 | $197,870 | 3.39% | $197,870 | 74.02% |
| 2019 | $139.19 | $191,380 | 0.00% | $113,703 | 10.00% |
| 2018 | $139.19 | $191,380 | 0.00% | $103,366 | 10.00% |
| 2017 | $139.19 | $191,380 | 17.35% | $93,969 | 10.00% |
| 2016 | $118.60 | $163,080 | 51.69% | $85,426 | 10.00% |
| 2015 | $78.19 | $107,510 | 52.28% | $77,660 | 10.00% |
| 2014 | $51.35 | $70,600 | 0.00% | $70,600 | 0.00% |
| 2013 | $51.35 | $70,600 | -19.73% | $70,600 | -19.73% |
| 2012 | $63.96 | $87,950 | $87,950 |
2023 Galveston County Appraisal District Tax Value
| Market Land Value: | $36,750 |
| Market Improvement Value: | $208,003 |
| Total Market Value: | $244,753 |
2023 Tax Rates
| GALVESTON COUNTY: | 0.3676 % |
| GALVASTON COLLEGE: | 0.1320 % |
| NAVIGATION DIST 01: | 0.0285 % |
| COUNTY ROAD/FLOOD: | 0.0084 % |
| GALVASTON ISD: | 1.0350 % |
| GALVESTON CITY: | 0.4445 % |
| Total Tax Rate: | 2.0161 % |
Estimated Mortgage/Tax
minimize| Estimated Monthly Principal & Interest (Based on the calculation below) | $ 716 |
| Estimated Monthly Property Tax (Based on Tax Assessment 2023) | $ 396 |
| Home Owners Insurance | Get a Quote |
Subdivision Facts
minimize2023 Subdivision Facts
Schools
minimizeSchool information is computer generated and may not be accurate or current. Buyer must independently verify and confirm enrollment. Please contact the school district to determine the schools to which this property is zoned.
ASSIGNED SCHOOLS
View Nearby Schools ↓
Property Map
minimize5301 Avenue R Galveston TX 77551 was recently sold. It is a 0.07 Acre(s) Lot, 1,375 SQFT, 3 Beds, 2 Full Bath(s) in Denver Resurvey.
View all homes on Avenue R








items