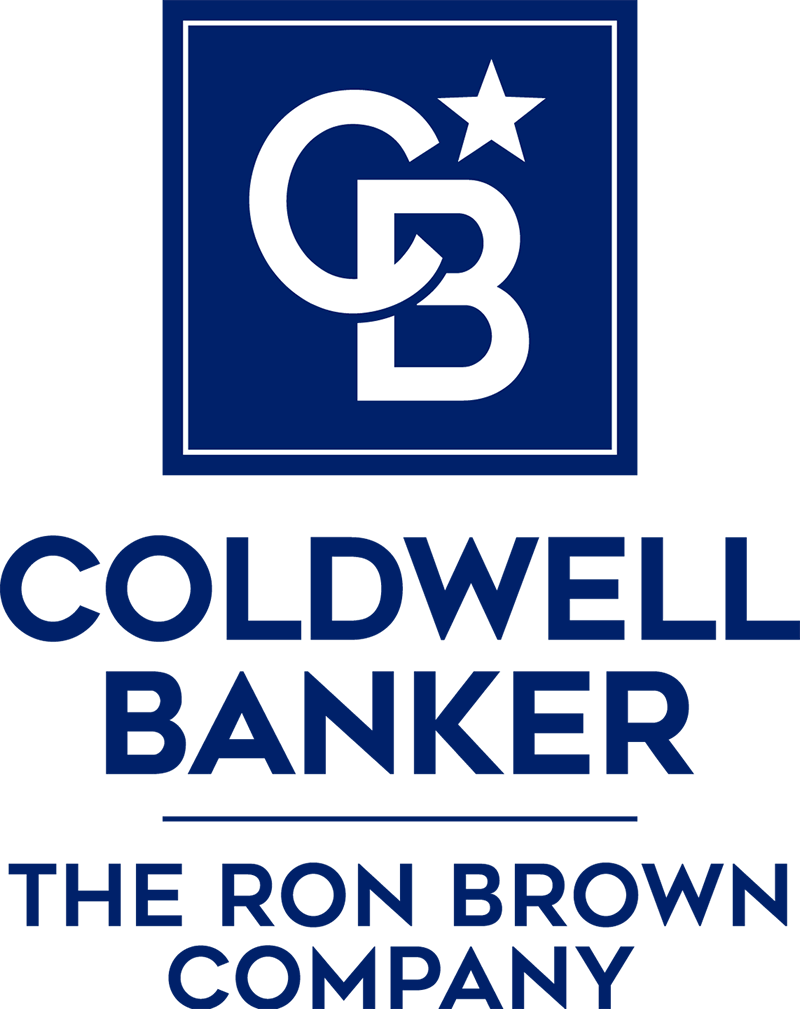General Description
minimizeWelcome to this beautiful historic home nestled beneath some of the most gorgeous oak trees you will find in the quaint town of Eagle Lake, Texas. Built in 1897, the charm and character of this newly remodeled home is a rare find. Everything from top to bottom has been touched during the remodel, adding modern touches while staying true to the character throughout. Original shiplap, flooring, interior door handles and other special features make this home incredibly unique! The layout of the home is another feature that is unique to its time, creating a flow and feel that brings comfort and warmth to any family who is lucky enough to dwell inside its walls. Outside the charm continues. A spacious entertaining area and a very large backyard leave little to be desired! The two story addition offers a substantial storage area upstairs and a cozy game room down. This home has so much to offer, so come check it out and fall in love for yourself!
Rooms/Lot Dimensions
Interior Features
Exterior Features
Additional Information
Financial Information
Selling Agent and Brokerage
minimize
Property Tax
minimizeMarket Value Per Appraisal District
Cost/sqft based on Market Value
| Tax Year | Cost/sqft | Market Value | Change | Tax Assessment | Change |
|---|---|---|---|---|---|
| 2023 | $116.79 | $375,000 | 5.68% | $375,000 | 5.68% |
| 2022 | $110.51 | $354,840 | 47.05% | $354,840 | 93.38% |
| 2021 | $75.15 | $241,310 | 0.00% | $183,497 | 10.00% |
| 2020 | $75.15 | $241,310 | 138.68% | $166,815 | 65.00% |
| 2019 | $31.49 | $101,100 | -32.22% | $101,100 | -32.22% |
| 2018 | $46.45 | $149,160 | 11.50% | $149,160 | 11.50% |
| 2017 | $41.66 | $133,780 | 69.06% | $133,780 | 69.06% |
| 2016 | $24.64 | $79,130 | 0.00% | $79,130 | 0.00% |
| 2015 | $24.64 | $79,130 | 0.00% | $79,130 | 0.00% |
| 2014 | $24.64 | $79,130 | 0.00% | $79,130 | 0.00% |
| 2013 | $24.64 | $79,130 | $79,130 |
2023 Colorado County Appraisal District Tax Value
| Market Land Value: | $22,440 |
| Market Improvement Value: | $352,560 |
| Total Market Value: | $375,000 |
2023 Tax Rates
| RICE CONS ISD: | 0.9079 % |
| CITY OF EAGLE LAKE: | 0.6220 % |
| COLORADO COUNTY: | 0.4821 % |
| RICE HOSPITAL: | 0.2690 % |
| COLORADO CO GCD: | 0.0075 % |
| Total Tax Rate: | 2.2885 % |
Estimated Mortgage/Tax
minimize| Estimated Monthly Principal & Interest (Based on the calculation below) | $ 1,585 |
| Estimated Monthly Property Tax (Based on Tax Assessment 2023) | $ 715 |
| Home Owners Insurance | Get a Quote |
Schools
minimizeSchool information is computer generated and may not be accurate or current. Buyer must independently verify and confirm enrollment. Please contact the school district to determine the schools to which this property is zoned.
ASSIGNED SCHOOLS
View Nearby Schools ↓
Property Map
minimize500 W Post Office Street Eagle Lake TX 77434 was recently sold. It is a 0.43 Acre(s) Lot, 3,211 SQFT, 3 Beds, 2 Full Bath(s) in Eagle Lake.






items