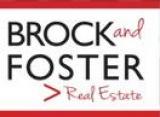General Description
minimizeCome with me and you'll see, a duplex full of imagination, timeless sophistication, and low-maintenance modernization. Welcome to Villa de Corbell of Eastwood: a wonderland for the value-conscious, forward-thinking kings and queens of convenience and rapidly appreciating real estate investments. It doesn't get any easier than this folks: 2 miles to downtown/live in one side, rent the other/fully renovated, just move in, grip it and rip it/tacos across the street for breakfast lunch and dinner/Eastwood Park/Golf at Gus/Brews at Bo's/Wrapped up nice and neat amongst a fully gated collection of fine properties you'll have the pleasure of calling your neighbors. Find anything else like it and we'll buy you a steak dinner (grass-fed, of course).
Rooms/Lot Dimensions
Interior Features
Exterior Features
Additional Information
Financial Information
Selling Agent and Brokerage
minimizeEstimated Mortgage/Tax
minimize| Estimated Monthly Principal & Interest (Based on the calculation below) | $ 1,906 |
| Home Owners Insurance | Get a Quote |
Subdivision Facts
minimizeFacts (Based on Active listings)
Schools
minimizeSchool information is computer generated and may not be accurate or current. Buyer must independently verify and confirm enrollment. Please contact the school district to determine the schools to which this property is zoned.
ASSIGNED SCHOOLS
View Nearby Schools ↓
Property Map
minimize4950 Polk Street Houston TX 77023 was recently sold. It is a 0.11 Acre(s) Lot, 2,302 SQFT, 4 Beds, 4 Full Bath(s) in Luke Moore.
View all homes on Polk








items