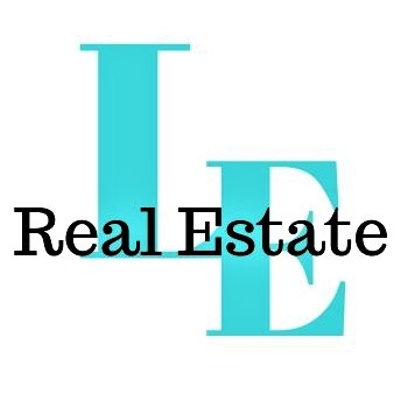General Description
minimizeOwn your very own slice of paradise. Located in HJ ISD, on over 35 acres of land & a pond, this home has it all! Walk in to be greeted w/ high ceilings, beautiful concrete floors & and open floorplan. The living room boasts a beautiful fireplace & a wall full of picture windows overlooking the outdoors. In the kitchen you'll find gorgeous one of a kind granite countertops, stainless steel appliances, pot filler & large island. If you like to entertain guests, this is the place for you! Retreat to the master suite where you'll find granite countertops, double sinks, a beautiful shower/tub combo, along w/ your very own private balcony. Outside you have a large patio, in-ground pool for all the hot summer days AND guest house, fully equipped w/ a kitchen, bathroom, laundry, living area & bedroom. This home has it all & then some, & don't forget the whole-house generator and a safe room! You HAVE to see it for yourself there is too much to list! Call today to schedule your personal tour!
Rooms/Lot Dimensions
Interior Features
Exterior Features
Additional Information
Financial Information
Selling Agent and Brokerage
minimizeProperty Tax
minimizeMarket Value Per Appraisal District
Cost/sqft based on Market Value
| Tax Year | Cost/sqft | Market Value | Change | Tax Assessment | Change |
|---|---|---|---|---|---|
| 2022 | $126.16 | $399,687 | 14.10% | $306,170 | 19.13% |
| 2021 | $110.58 | $350,310 | 27.14% | $257,000 | 28.58% |
| 2020 | $86.97 | $275,530 | 0.00% | $199,870 | 0.12% |
| 2019 | $86.97 | $275,530 | 18.51% | $199,640 | 5.23% |
| 2018 | $73.39 | $232,490 | $189,710 |
2022 Hardin County Appraisal District Tax Value
| Market Land Value: | $106,888 |
| Market Improvement Value: | $292,799 |
| Total Market Value: | $399,687 |
2022 Tax Rates
| HARDIN COUNTY: | 0.5408 % |
| EMRGNCY SERV DIST #2: | 0.0953 % |
| HARDIN-JEFFERSON ISD: | 1.1755 % |
| Total Tax Rate: | 1.8116 % |
Estimated Mortgage/Tax
minimize| Estimated Monthly Principal & Interest (Based on the calculation below) | $ 3,743 |
| Estimated Monthly Property Tax (Based on Tax Assessment 2022) | $ 462 |
| Home Owners Insurance | Get a Quote |
Schools
minimizeSchool information is computer generated and may not be accurate or current. Buyer must independently verify and confirm enrollment. Please contact the school district to determine the schools to which this property is zoned.
ASSIGNED SCHOOLS
View Nearby Schools ↓
Property Map
minimize4945 Fm 421 Road Kountze TX 77625 was recently sold. It is a 35.00 Acre(s) Lot, 3,168 SQFT, 3 Beds, 3 Full Bath(s) in OTHER.
View all homes on Fm 421








items