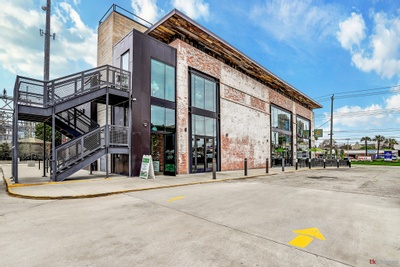General Description
minimizeStep into the timeless elegance of this traditional cottage, beautifully positioned in the City of Bellaire. With its captivating charm and cozy atmosphere, the home showcases oak hardwood floors and an array of windows that bathe each room in natural light. The inviting living area, ideal for both relaxation and social gatherings, boasts a brick fireplace that serves as a heartwarming centerpiece. Experience culinary delight in the kitchen, tastefully updated with crisp white cabinetry, polished granite countertops, and modern stainless-steel appliances. The recent addition of a 36" gas range stands ready to inspire culinary creativity for home cooks and aspiring chefs alike. Just outside, your private oasis awaits - a meticulously maintained pool provides the perfect retreat on those warm Houston days. The backyard, paired with a generous patio space, offers ample room for outdoor play and alfresco dining. This charming home is truly a blend of charm and modern conveniences.
Rooms/Lot Dimensions
Interior Features
Exterior Features
Additional Information
Financial Information
Lease Information
Selling Agent and Brokerage
minimizeBetter Homes and Gardens Real Estate Gary Greene - West Gray
1705 W. Gray, Suite 200
Houston, TX 77019
Subdivision Facts
minimize2023 Subdivision Facts
Schools
minimizeSchool information is computer generated and may not be accurate or current. Buyer must independently verify and confirm enrollment. Please contact the school district to determine the schools to which this property is zoned.
ASSIGNED SCHOOLS
View Nearby Schools ↓
Property Map
minimize4918 Chestnut St Bellaire TX 77401 was recently sold. It is a 0.16 Acre(s) Lot, 2,260 SQFT, 4 Beds, 2 Full Bath(s) in Bellaire.
View all homes on Chestnut








items