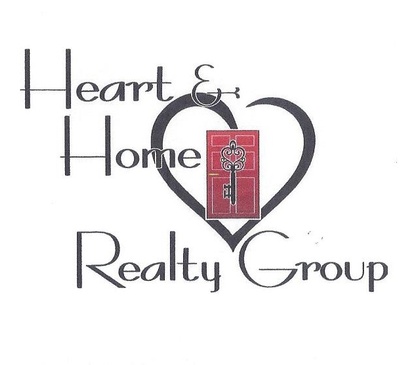General Description
minimize24hr notice Please...Listing Agent to Accompany. STUNNING 12 acre horse farm with private Gated Entrance on the most desired street in all of Fulshear! Handsome Mature Varieties of Trees, 6 large cross fenced paddocks with newly installed 6x4 treated posts with 4 6x2 boards. Water run to all paddocks with water troughs. Horse Barn w/ 6 stables, including 2 large foaling stables, all with rubber mat flooring, wash bay with hot and cold water, tack room and air-conditioned upper level office. Morton Barn, water and power cables run, plumbing available for bathroom with shower and toilet. Fully equipped with all that horse lovers will want for personal use or boarding for others. Beautiful House has gourmet kitchen, High End designer stone and tile finishes, windows everywhere, family room with vaulted ceiling w/wood burning fireplace, large first floor master suite, & stunning pine floors throughout home.
Rooms/Lot Dimensions
Interior Features
Exterior Features
Additional Information
Financial Information
Selling Agent and Brokerage
minimizeProperty Tax
minimizeMarket Value Per Appraisal District
Cost/sqft based on Market Value
| Tax Year | Cost/sqft | Market Value | Change | Tax Assessment | Change |
|---|---|---|---|---|---|
| 2023 | $92.11 | $446,179 | -3.65% | $414,491 | 10.00% |
| 2022 | $95.60 | $463,090 | 35.19% | $376,810 | 10.00% |
| 2021 | $70.72 | $342,550 | 0.94% | $342,550 | 0.94% |
| 2020 | $70.06 | $339,370 | -8.99% | $339,370 | -8.99% |
| 2019 | $76.98 | $372,900 | -0.64% | $372,900 | -0.64% |
| 2018 | $77.48 | $375,300 | $375,300 |
2023 Fort Bend County Appraisal District Tax Value
| Market Land Value: | $70,000 |
| Market Improvement Value: | $376,179 |
| Total Market Value: | $446,179 |
2023 Tax Rates
| LAMAR CISD: | 1.2420 % |
| FT BEND CO GEN: | 0.4383 % |
| FORT BEND DRNG: | 0.0129 % |
| FT BEND CO ESD 4: | 0.0970 % |
| Total Tax Rate: | 1.7902 % |
Estimated Mortgage/Tax
minimize| Estimated Monthly Principal & Interest (Based on the calculation below) | $ 5,725 |
| Estimated Monthly Property Tax (Based on Tax Assessment 2023) | $ 618 |
| Home Owners Insurance | Get a Quote |
Subdivision Facts
minimizeFacts (Based on Active listings)
Schools
minimizeSchool information is computer generated and may not be accurate or current. Buyer must independently verify and confirm enrollment. Please contact the school district to determine the schools to which this property is zoned.
ASSIGNED SCHOOLS
View Nearby Schools ↓
Property Map
minimize4860 James Lane Fulshear TX 77441 was recently sold. It is a 12.00 Acre(s) Lot, 4,844 SQFT, 3 Beds, 3 Full Bath(s) & 1 Half Bath(s) in C Fulshear.
View all homes on James








items