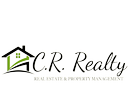General Description
minimizeNew Construction by Castlerock Communities! This most popular Frisco plan is a beautiful, spacious 4 Bedroom, Study, Game Room, Media Room, 4 Baths, with a 3 Car Garage with additional 4th bay/tandem storage space, covered patio, all on a huge cul-de-sac lot! Everyone falls in love with the dramatic 2 story entry/family room that features an open formal dining and kitchen, perfect for entertaining! Your new open concept spacious kitchen includes an eat-in island kitchen, built-in GE Stainless Steel Appliances, and upgraded Quartz countertops elegently accented with a herringbone mosaic backsplash! The first floor livng area has continuous Rigid Core laminate floor that is gorgeous and durable! Master down and second bedroom on first floor perfect for elderly parents or small children! The CastleRock Communities is one of the few builders that have a 2-10 year builder backed warranty!
Rooms/Lot Dimensions
Interior Features
Exterior Features
Additional Information
Financial Information
Selling Agent and Brokerage
minimizeProperty Tax
minimizeMarket Value Per Appraisal District
Cost/sqft based on Market Value
| Tax Year | Cost/sqft | Market Value | Change | Tax Assessment | Change |
|---|---|---|---|---|---|
| 2023 | $146.10 | $538,833 | 708.20% | $538,833 | 708.20% |
| 2022 | $18.08 | $66,671 | 49.34% | $66,671 | 49.34% |
| 2021 | $12.11 | $44,645 | 31.64% | $44,645 | 31.64% |
| 2020 | $9.20 | $33,914 | 0.00% | $33,914 | 0.00% |
| 2019 | $9.20 | $33,914 | 0.00% | $33,914 | 0.00% |
| 2018 | $9.20 | $33,914 | 0.00% | $33,914 | 0.00% |
| 2017 | $9.20 | $33,914 | 0.00% | $33,914 | 0.00% |
| 2016 | $9.20 | $33,914 | 0.00% | $33,914 | 0.00% |
| 2015 | $9.20 | $33,914 | 0.00% | $33,914 | 0.00% |
| 2014 | $9.20 | $33,914 | 265.93% | $33,914 | 265.93% |
| 2013 | $2.51 | $9,268 | $9,268 |
2023 Harris County Appraisal District Tax Value
| Market Land Value: | $66,671 |
| Market Improvement Value: | $472,162 |
| Total Market Value: | $538,833 |
2023 Tax Rates
| HUMBLE ISD: | 1.2929 % |
| HARRIS COUNTY: | 0.3437 % |
| HC FLOOD CONTROL DIST: | 0.0306 % |
| PORT OF HOUSTON AUTHORITY: | 0.0080 % |
| HC HOSPITAL DIST: | 0.1483 % |
| HC DEPARTMENT OF EDUCATION: | 0.0049 % |
| LONE STAR COLLEGE SYS: | 0.1078 % |
| HC MUD 400: | 0.6500 % |
| HC EMERG SRV DIST 10: | 0.0983 % |
| HC EMERG SRV DIST 1: | 0.0912 % |
| Total Tax Rate: | 2.7757 % |
Estimated Mortgage/Tax
minimize| Estimated Monthly Principal & Interest (Based on the calculation below) | $ 2,059 |
| Estimated Monthly Property Tax (Based on Tax Assessment 2023) | $ 1,246 |
| Home Owners Insurance | Get a Quote |
Subdivision Facts
minimize2023 Subdivision Facts
Schools
minimizeSchool information is computer generated and may not be accurate or current. Buyer must independently verify and confirm enrollment. Please contact the school district to determine the schools to which this property is zoned.
ASSIGNED SCHOOLS
|
View Nearby Schools ↓
Property Map
minimize4822 Red Tail Way Humble TX 77396 was recently sold. It is a 0.26 Acre(s) Lot, 3,688 SQFT, 5 Beds, 4 Full Bath(s) in Canyon Gate/Pk Lakes Sec 04.
View all homes on Red Tail








items