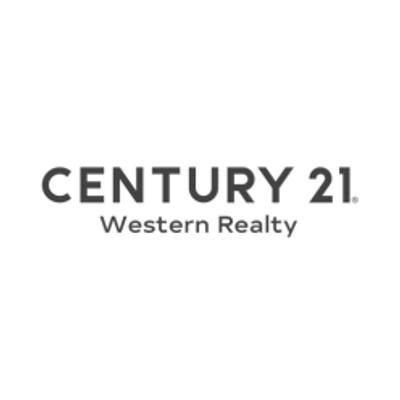General Description
minimizeYour perfect home in the country is ready for you! Country living w/short commute to I10, dining, shopping in nearby Katy. Situated on 2.1 acres. It has 2 houses, huge fully insulated shop/office w/AC. 2 car det garage. Main home is 2,422-SF, 3bdr/2ba, home built in 1929 W/addition in 2010. Original shiplap walls! Guest house completely renovated 2018.Owners invested over 150k in upgrades/renovation into property since purchasing in 2015! 1200-sf 1/1. Can be used as income property/guest home. Barn/Workshop 60x30 metal bldg w/concrete floors, approx 800 sf finished w/drywall, drop ceiling, industrial wash tub sink with 8 ft sliding barn door to insulated 1000 sf work area. 2 AC wall units 10 ft roll up door. Can used for business, recreation, ultimate man cave. 30x25 covered wooden deck w/RV hookup. Shop has lean-to barn with 3 stalls. Old barn in the back of the property W/ walk-in chicken coop. Property has 3 adorable registered miniature donkeys; can convey to buyer. Horses Allowed
Rooms/Lot Dimensions
Interior Features
Exterior Features
Additional Information
Financial Information
Selling Agent and Brokerage
minimizeProperty Tax
minimizeMarket Value Per Appraisal District
Cost/sqft based on Market Value
| Tax Year | Cost/sqft | Market Value | Change | Tax Assessment | Change |
|---|---|---|---|---|---|
| 2023 | $177.34 | $642,320 | 26.92% | $572,382 | 13.10% |
| 2022 | $139.73 | $506,100 | 3.56% | $506,100 | 3.56% |
| 2021 | $134.92 | $488,680 | 102.49% | $488,680 | 103.64% |
| 2020 | $66.63 | $241,340 | 6.22% | $239,972 | 8.78% |
| 2019 | $62.73 | $227,210 | 18.38% | $220,594 | 14.93% |
| 2018 | $52.99 | $191,940 | 2.83% | $191,940 | 2.83% |
| 2017 | $51.53 | $186,650 | -0.46% | $186,650 | 2.20% |
| 2016 | $51.77 | $187,510 | 11.99% | $182,628 | 9.08% |
| 2015 | $46.23 | $167,430 | 4.05% | $167,430 | 4.05% |
| 2014 | $44.43 | $160,920 | 6.52% | $160,920 | 6.52% |
| 2013 | $41.71 | $151,070 | -5.92% | $151,070 | -5.92% |
| 2012 | $44.33 | $160,580 | $160,580 |
2023 Waller County Appraisal District Tax Value
| Market Land Value: | $134,590 |
| Market Improvement Value: | $507,730 |
| Total Market Value: | $642,320 |
2023 Tax Rates
| WALLER-HARRIS ESD 200: | 0.0863 % |
| WALLER COUNTY: | 0.4987 % |
| WALLER COUNTY FM: | 0.0243 % |
| ROYAL ISD: | 1.1163 % |
| Total Tax Rate: | 1.7256 % |
Estimated Mortgage/Tax
minimize| Estimated Monthly Principal & Interest (Based on the calculation below) | $ 1,852 |
| Estimated Monthly Property Tax (Based on Tax Assessment 2023) | $ 823 |
| Home Owners Insurance | Get a Quote |
Subdivision Facts
minimizeFacts (Based on Active listings)
Schools
minimizeSchool information is computer generated and may not be accurate or current. Buyer must independently verify and confirm enrollment. Please contact the school district to determine the schools to which this property is zoned.
ASSIGNED SCHOOLS
View Nearby Schools ↓
Property Map
minimize4539 Buller Road Pattison TX 77423 was recently sold. It is a 2.10 Acre(s) Lot, 3,622 SQFT, 4 Beds, 3 Full Bath(s) in Kelley.
View all homes on Buller








items