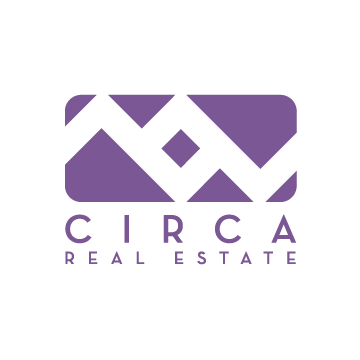General Description
minimizeA lifestyle 31 floors above common ground! This 5,000+sqft PH features, multiple elevator entrance (2 private), fabulous private pool, two balconies with majestic divers Houston's view, persistent walls of glass that provide great-taing view from almost every living area in the property. The kitchen couldn't be a better space to entertain family &/or friends. It features marble countertops, Eggersmann cabinetry, Gaggenau appliances (including a professional style Gaggenau coffee machine) and wine fridge. The master... it's a dreammy-must-see-no-words-can-describe-it-most-perfect-master-bedroom. It comes with 2 luxurious bathrooms and 2 designable walk-in closets. Amenities include 24-hour concierge, fitness center, indoor pool, dry sauna, conference room, card room, pet grooming, party room & caterer's kitchen. The Arabella building also features guest suites and 24-H free valet parking. This PH includes an enclosed 2 cars private garage.
Rooms/Lot Dimensions
Interior Features
Exterior Features
Additional Information
Financial Information
Selling Agent and Brokerage
minimizeProperty Tax
minimizeMarket Value Per Appraisal District
Cost/sqft based on Market Value
| Tax Year | Cost/sqft | Market Value | Change | Tax Assessment | Change |
|---|---|---|---|---|---|
| 2023 | $650.18 | $3,566,888 | -3.60% | $3,208,194 | 10.00% |
| 2022 | $674.44 | $3,700,000 | 39.55% | $2,916,540 | 10.00% |
| 2021 | $483.30 | $2,651,400 | -30.18% | $2,651,400 | -30.18% |
| 2020 | $692.24 | $3,797,641 | -16.30% | $3,797,641 | -16.30% |
| 2019 | $827.08 | $4,537,356 | $4,537,356 |
2023 Harris County Appraisal District Tax Value
| Market Land Value: | $703,000 |
| Market Improvement Value: | $2,863,888 |
| Total Market Value: | $3,566,888 |
2023 Tax Rates
| HOUSTON ISD: | 1.0372 % |
| HARRIS COUNTY: | 0.3437 % |
| HC FLOOD CONTROL DIST: | 0.0306 % |
| PORT OF HOUSTON AUTHORITY: | 0.0080 % |
| HC HOSPITAL DIST: | 0.1483 % |
| HC DEPARTMENT OF EDUCATION: | 0.0049 % |
| HOUSTON COMMUNITY COLLEGE: | 0.0956 % |
| HOUSTON CITY OF: | 0.5336 % |
| Total Tax Rate: | 2.2019 % |
Estimated Mortgage/Tax
minimize| Estimated Monthly Principal & Interest (Based on the calculation below) | $ 12,222 |
| Estimated Monthly Property Tax (Based on Tax Assessment 2023) | $ 5,887 |
| Home Owners Insurance | Get a Quote |
Subdivision Facts
minimizeFacts (Based on Active listings)
Schools
minimizeSchool information is computer generated and may not be accurate or current. Buyer must independently verify and confirm enrollment. Please contact the school district to determine the schools to which this property is zoned.
ASSIGNED SCHOOLS
View Nearby Schools ↓
Property Map
minimize4521 San Felipe Street #3101 Houston TX 77027 was recently sold. It is a 5,486 SQFT, 4 Beds, 5 Full Bath(s) & 1 Half Bath(s) in ARABELLA.
View all homes on San Felipe







items