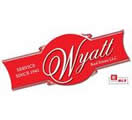General Description
minimizeWelcome to 4307 Meadow Glenn a home built in 1982 and completely renovated in 2013-2015. Upgrades include a New Peterson-Dean 25 year roof in 2013, Gutters and downspouts in 2014, 85% UV Reduction Solar Screens custom made for all windows, Storm doors and windows throughout, Exterior Painted in 2015 with Benjamin Moore Terracotta Color Paint, Foundation Repair in 2013, Electrical Gang box and Generator hookup in 2013. Nice relaxing pool and hot tub with beautiful backyard landscaping. Landscaping includes: Southern Bartlett Pear Tree, Cox's Orange-Pipin Apple, Double Delicious Red and Gold Apple Trees, Golden Fig Tree, Peach Tree, Mehley Plum Tree, Moringa tree Super Food Tree, Lemon Tree, Asian Giant Pear Tree, BlackBerry Bushes, Asparagus 4x4 planter box full.
Rooms/Lot Dimensions
Interior Features
Exterior Features
Additional Information
Financial Information
Selling Agent and Brokerage
minimizeProperty Tax
minimizeMarket Value Per Appraisal District
Cost/sqft based on Market Value
| Tax Year | Cost/sqft | Market Value | Change | Tax Assessment | Change |
|---|---|---|---|---|---|
| 2023 | $125.79 | $249,689 | -9.53% | $249,689 | 0.00% |
| 2022 | $139.04 | $275,990 | 21.59% | $249,689 | 10.00% |
| 2021 | $114.35 | $226,990 | 7.15% | $226,990 | 7.15% |
| 2020 | $106.72 | $211,840 | 23.42% | $211,840 | 31.60% |
| 2019 | $86.47 | $171,640 | 17.29% | $160,974 | 10.00% |
| 2018 | $73.72 | $146,340 | -16.41% | $146,340 | 9.45% |
| 2017 | $88.20 | $175,070 | 44.03% | $133,705 | 10.00% |
| 2016 | $61.23 | $121,550 | 0.00% | $121,550 | 0.00% |
| 2015 | $61.23 | $121,550 | 0.00% | $121,550 | 0.00% |
| 2014 | $61.23 | $121,550 | 0.00% | $121,550 | 0.00% |
| 2013 | $61.23 | $121,550 | 0.00% | $121,550 | 0.00% |
| 2012 | $61.23 | $121,550 | $121,550 |
2023 Galveston County Appraisal District Tax Value
| Market Land Value: | $23,080 |
| Market Improvement Value: | $226,609 |
| Total Market Value: | $249,689 |
2023 Tax Rates
| DICKINSON ISD: | 1.2940 % |
| GALVESTON COUNTY: | 0.3676 % |
| MAINLAND COLLEGE: | 0.2676 % |
| DICKINSON WCID 01: | 0.1357 % |
| DICKINSON CITY: | 0.3881 % |
| COUNTY ROAD/FLOOD: | 0.0084 % |
| Total Tax Rate: | 2.4615 % |
Estimated Mortgage/Tax
minimize| Estimated Monthly Principal & Interest (Based on the calculation below) | $ 898 |
| Estimated Monthly Property Tax (Based on Tax Assessment 2023) | $ 512 |
| Home Owners Insurance | Get a Quote |
Subdivision Facts
minimize2023 Subdivision Facts
Schools
minimizeSchool information is computer generated and may not be accurate or current. Buyer must independently verify and confirm enrollment. Please contact the school district to determine the schools to which this property is zoned.
ASSIGNED SCHOOLS
|
View Nearby Schools ↓
Property Map
minimize4307 Meadow Glenn Drive Dickinson TX 77539 was recently sold. It is a 0.35 Acre(s) Lot, 1,985 SQFT, 4 Beds, 2 Full Bath(s) in Plantation Estates 2.
View all homes on Meadow Glenn







items