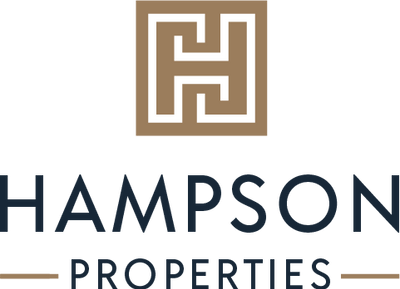General Description
minimizeSpacious 3 bedroom 3 bath condo overlooking grassy beach facing courtyard. Just steps away from the Pointe West Beach Club and Beach Walkover. Hardwood floors in living areas, new carpet in bedrooms, new oven and garbage disposal, fresh paint and coastal décor. Conveys furnished with high quality furniture from Ballard Designs and Pottery Barn (all furniture and artwork conveys). AC approx 5 years. Original owner, this unit has never been rented, so it was lightly used has has low wear and tear, but it would make a great vacation rental. Pointe West is a true paradise, unlike any other community on the Island. If you are considering buying in Galveston, you owe it to yourself to at least visit here and see the beautiful beaches and top rate subdivision amenities. After you do the math and figure everything the HOA dues cover, building insurance, water, landscaping, basic cable, etc... and compare that to the cost of insuring & maintaining a beach house, you will be sold!
Rooms/Lot Dimensions
Interior Features
Exterior Features
Additional Information
Financial Information
Selling Agent and Brokerage
minimizeProperty Tax
minimizeMarket Value Per Appraisal District
Cost/sqft based on Market Value
| Tax Year | Cost/sqft | Market Value | Change | Tax Assessment | Change |
|---|---|---|---|---|---|
| 2023 | $310.43 | $533,000 | 0.00% | $533,000 | 0.00% |
| 2022 | $310.43 | $533,000 | 26.35% | $533,000 | 26.35% |
| 2021 | $245.69 | $421,850 | 14.74% | $421,850 | 14.74% |
| 2020 | $214.14 | $367,670 | 12.13% | $367,670 | 12.13% |
| 2019 | $190.97 | $327,900 | 1.24% | $327,900 | 1.24% |
| 2018 | $188.63 | $323,880 | 0.00% | $323,880 | 0.00% |
| 2017 | $188.63 | $323,880 | 0.00% | $323,880 | 0.00% |
| 2016 | $188.63 | $323,880 | 2.99% | $323,880 | 2.99% |
| 2015 | $183.16 | $314,490 | 18.75% | $314,490 | 18.75% |
| 2014 | $154.25 | $264,840 | 0.00% | $264,840 | 0.00% |
| 2013 | $154.25 | $264,840 | 0.00% | $264,840 | 0.00% |
| 2012 | $154.25 | $264,840 | $264,840 |
2023 Galveston County Appraisal District Tax Value
| Market Land Value: | $32,770 |
| Market Improvement Value: | $500,230 |
| Total Market Value: | $533,000 |
2023 Tax Rates
| GALVESTON COUNTY: | 0.3676 % |
| GALVASTON COLLEGE: | 0.1320 % |
| COUNTY ROAD/FLOOD: | 0.0084 % |
| GALVASTON ISD: | 1.0350 % |
| GALVESTON CITY: | 0.4445 % |
| Total Tax Rate: | 1.9875 % |
Estimated Mortgage/Tax
minimize| Estimated Monthly Principal & Interest (Based on the calculation below) | $ 2,043 |
| Estimated Monthly Property Tax (Based on Tax Assessment 2023) | $ 883 |
| Home Owners Insurance | Get a Quote |
Subdivision Facts
minimize2023 Subdivision Facts
Schools
minimizeSchool information is computer generated and may not be accurate or current. Buyer must independently verify and confirm enrollment. Please contact the school district to determine the schools to which this property is zoned.
ASSIGNED SCHOOLS
View Nearby Schools ↓
Property Map
minimize4231 Pointe West Drive #101 Galveston TX 77554 was recently sold. It is a 1,717 SQFT, 3 Beds, 3 Full Bath(s) in Pointe West.
View all homes on Pointe West







items