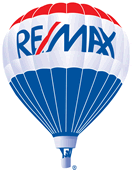General Description
minimizeCOVETED TOP FLOOR BEACHSIDE BEAUTY OVERLOOKING POND AND THE GULF OF MEXICO! Just a few steps away from the Beach Club with infinity pool and two beach crossovers. This well cared for three bedroom with two full bathrooms offers an ideal setup that sleeps up to 13 guests. King primary, King guestroom, dual full-size bunks and a sleeper loveseat in the living room. Popular bright white kitchen. Luxury waterproof vinyl plank and tile throughout. Recent STR which can convey turnkey! Sensational views from not one but two covered private balconies allowing views of the Gulf, Bay and Sunsets. Pointe West is a favored vacation destination for all. Its abundant amenities include two pools including one heated with a lazy river for year round use. Restaurant/Bar, workout facility, boutique, owners lounge, game room, basketball, pickle ball, Golf cart path and tunnel, and much more! Be sure to view the VIDEO tour.
Rooms/Lot Dimensions
Interior Features
Exterior Features
Additional Information
Financial Information
Selling Agent and Brokerage
minimizeProperty Tax
minimizeMarket Value Per Appraisal District
Cost/sqft based on Market Value
| Tax Year | Cost/sqft | Market Value | Change | Tax Assessment | Change |
|---|---|---|---|---|---|
| 2023 | $353.20 | $504,010 | 11.51% | $504,010 | 11.51% |
| 2022 | $316.75 | $452,000 | 45.89% | $452,000 | 45.89% |
| 2021 | $217.12 | $309,830 | 14.30% | $309,830 | 14.30% |
| 2020 | $189.96 | $271,070 | 14.19% | $271,070 | 14.19% |
| 2019 | $166.35 | $237,380 | 21.73% | $237,380 | 21.73% |
| 2018 | $136.65 | $195,000 | 0.00% | $195,000 | 0.00% |
| 2017 | $136.65 | $195,000 | -16.86% | $195,000 | -16.86% |
| 2016 | $164.35 | $234,531 | 2.94% | $234,531 | 2.94% |
| 2015 | $159.66 | $227,831 | 23.15% | $227,831 | 23.15% |
| 2014 | $129.64 | $185,000 | -3.89% | $185,000 | -3.89% |
| 2013 | $134.89 | $192,491 | 0.00% | $192,491 | 0.00% |
| 2012 | $134.89 | $192,491 | $192,491 |
2023 Galveston County Appraisal District Tax Value
| Market Land Value: | $27,240 |
| Market Improvement Value: | $476,770 |
| Total Market Value: | $504,010 |
2023 Tax Rates
| GALVESTON COUNTY: | 0.3676 % |
| GALVASTON COLLEGE: | 0.1320 % |
| COUNTY ROAD/FLOOD: | 0.0084 % |
| GALVASTON ISD: | 1.0350 % |
| GALVESTON CITY: | 0.4445 % |
| Total Tax Rate: | 1.9875 % |
Estimated Mortgage/Tax
minimize| Estimated Monthly Principal & Interest (Based on the calculation below) | $ 1,906 |
| Estimated Monthly Property Tax (Based on Tax Assessment 2023) | $ 835 |
| Home Owners Insurance | Get a Quote |
Subdivision Facts
minimize2023 Subdivision Facts
Schools
minimizeSchool information is computer generated and may not be accurate or current. Buyer must independently verify and confirm enrollment. Please contact the school district to determine the schools to which this property is zoned.
ASSIGNED SCHOOLS
View Nearby Schools ↓
Property Map
minimize4111 Pointe West Dr #203 Galveston TX 77554 was recently sold. It is a 1,427 SQFT, 3 Beds, 2 Full Bath(s) in Villas At Pointe West Condos.
View all homes on Pointe West








items