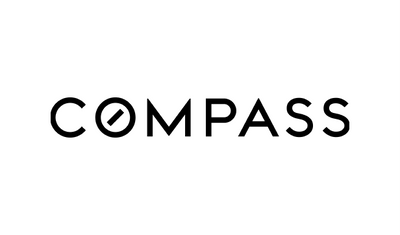General Description
minimizeWATERFRONT on Clear Lake. Spectacular views of the water from Living area, balcony, kitchen and Primary bedroom. Very spacious 2-bedroom 2- Full bathroom condo. Central Elevator for easy living. New vinyl plank flooring, hardwood shiplap accent wall in dining area. Fresh light and bright white paint throughout. New Coastal Chic higher end lighting in all rooms and ceiling fans. Bathroom features new coastal vanity with Moen matte black faucet. Bathrooms feature on trend hexagon tile flooring. Large living areas, Built in shelves. 4 spacious closets. Kitchen features marble backsplash, new dishwasher, washer & dryer & frig included. 2 assigned covered parking spots & assigned storage closet under condo for your storage needs. Unbelievable sunsets await you daily, come live the relaxed WATERFRONT lifestyle today. Enjoy, Front Row, Views from your patio for the Clear Lake Christmas Boat Parade. Condo comes Furnished- All furniture, area rugs and accents accessories included no charge.
Rooms/Lot Dimensions
Interior Features
Exterior Features
Additional Information
Financial Information
Selling Agent and Brokerage
minimizeProperty Tax
minimizeMarket Value Per Appraisal District
Cost/sqft based on Market Value
| Tax Year | Cost/sqft | Market Value | Change | Tax Assessment | Change |
|---|---|---|---|---|---|
| 2023 | $144.70 | $157,000 | 4.67% | $157,000 | 4.67% |
| 2022 | $138.25 | $150,000 | -2.86% | $150,000 | 5.71% |
| 2021 | $142.31 | $154,411 | 5.62% | $141,900 | 6.61% |
| 2020 | $134.74 | $146,193 | 0.00% | $133,100 | 10.00% |
| 2019 | $134.74 | $146,193 | 1.20% | $121,000 | -13.79% |
| 2018 | $133.15 | $144,463 | 0.00% | $140,360 | 10.00% |
| 2017 | $133.15 | $144,463 | 24.54% | $127,600 | 10.00% |
| 2016 | $106.91 | $116,000 | 9.43% | $116,000 | 9.43% |
| 2015 | $97.70 | $106,000 | -6.56% | $106,000 | -6.56% |
| 2014 | $104.56 | $113,445 | 2.62% | $113,445 | 2.62% |
| 2013 | $101.89 | $110,549 | 121.10% | $110,549 | 121.10% |
| 2012 | $46.08 | $50,000 | $50,000 |
2023 Harris County Appraisal District Tax Value
| Market Land Value: | $34,446 |
| Market Improvement Value: | $122,554 |
| Total Market Value: | $157,000 |
2023 Tax Rates
| CLEAR CREEK ISD: | 1.1146 % |
| HARRIS COUNTY: | 0.3437 % |
| HC FLOOD CONTROL DIST: | 0.0306 % |
| PORT OF HOUSTON AUTHORITY: | 0.0080 % |
| HC HOSPITAL DIST: | 0.1483 % |
| HC DEPARTMENT OF EDUCATION: | 0.0049 % |
| EL LAGO CITY OF: | 0.4359 % |
| HC WCID 50: | 0.4345 % |
| Total Tax Rate: | 2.5204 % |
Estimated Mortgage/Tax
minimize| Estimated Monthly Principal & Interest (Based on the calculation below) | $ 870 |
| Estimated Monthly Property Tax (Based on Tax Assessment 2023) | $ 330 |
| Home Owners Insurance | Get a Quote |
Subdivision Facts
minimize2023 Subdivision Facts
Schools
minimizeSchool information is computer generated and may not be accurate or current. Buyer must independently verify and confirm enrollment. Please contact the school district to determine the schools to which this property is zoned.
ASSIGNED SCHOOLS
View Nearby Schools ↓
Property Map
minimize4001 Nasa Parkway #210 El Lago TX 77586 was recently sold. It is a 1,085 SQFT, 2 Beds, 2 Full Bath(s) in Lakeshore Condo.







items