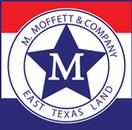General Description
minimizeThis country property offers a recently remodeled 3BR/2BA manufactured home, huge metal barn complex, & several other outbuildings, all set on 5.68 pretty acres located just outside the small community of Chester. The home was constructed in 2010 offers 1,216sf features all new kitchen appliances, new bathroom vanities & fixtures, fresh paint throughout, an elevated 16x12 wood rear and front entry deck with paved landings, & a newly built two-car carport. Inside there's a 14x12 master suite with combo tub/shower & large closets, new French door opening to rear deck, & an indoor utility room with electric W/D hookups. Outback is a huge 76'x32' metal barn with 38'x18' shed offering water and electricity. Several other useful storage buildings are located on site. A second home site has electricity & water already installed. Land is rolling terrain features a small ravine w/potential lake building site.
Rooms/Lot Dimensions
Interior Features
Exterior Features
Additional Information
Financial Information
Selling Agent and Brokerage
minimizeEstimated Mortgage/Tax
minimize| Estimated Monthly Principal & Interest (Based on the calculation below) | $ 630 |
| Home Owners Insurance | Get a Quote |
Subdivision Facts
minimizeFacts (Based on Active listings)
Schools
minimizeSchool information is computer generated and may not be accurate or current. Buyer must independently verify and confirm enrollment. Please contact the school district to determine the schools to which this property is zoned.
ASSIGNED SCHOOLS
View Nearby Schools ↓
Property Map
minimize391 Deer Country Chester TX 75936 was recently sold. It is a 5.68 Acre(s) Lot, 1,216 SQFT, 3 Beds, 2 Full Bath(s) in Chester 100.
View all homes on Deer Country








items