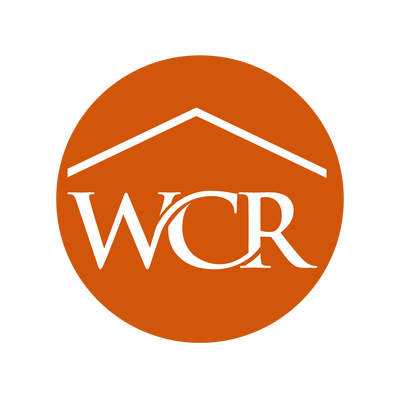General Description
minimizeIntroducing 383 Mill Rd, where custom design meets luxurious country farmhouse living. With 3 bedrooms, 2 bathrooms, and an expansive 2500 sq ft metal building complemented by 2 lean to's making it 50X50 overall. Nestled on a 2.38 acres, this home stands as a testament to refined country living. Find your own personal water feature at the back of the property perfect for fishing in your own backyard. Concrete space surrounding the home provides ample room for parking and sets this home apart. As you step inside, the lofty ceilings immediately draw your attention with tons of natural light and a floor to ceiling stone fire place to set the mood.The open-concept layout amplifies the sense of space and facilitates seamless flow, setting the stage for effortless gatherings and memorable entertaining. This home also boasts a 3 car attached garage for additional storage. This home has never flooded and has remained high and dry in all previous flood events.
Rooms/Lot Dimensions
Interior Features
Exterior Features
Additional Information
Financial Information
Selling Agent and Brokerage
minimizeProperty Tax
minimizeMarket Value Per Appraisal District
Cost/sqft based on Market Value
| Tax Year | Cost/sqft | Market Value | Change | Tax Assessment | Change |
|---|---|---|---|---|---|
| 2023 | $272.08 | $498,450 | 6.58% | $467,798 | 10.00% |
| 2022 | $255.29 | $467,690 | 20.97% | $425,271 | 10.00% |
| 2021 | $211.03 | $386,610 | 22.01% | $386,610 | 45.30% |
| 2020 | $172.97 | $316,880 | 47.80% | $266,070 | 24.10% |
| 2019 | $117.03 | $214,400 | 14.55% | $214,400 | 14.55% |
| 2018 | $102.17 | $187,170 | $187,170 |
2023 Brazoria County Appraisal District Tax Value
| Market Land Value: | $84,970 |
| Market Improvement Value: | $413,480 |
| Total Market Value: | $498,450 |
2023 Tax Rates
| BRAZORIA CO ESD #1: | 0.0593 % |
| BRAZORIA CO ESD #2: | 0.0749 % |
| BRAZORIA COUNTY: | 0.2911 % |
| PORT FREEPORT: | 0.0350 % |
| COUNTY ROAD & BRIDGE: | 0.0500 % |
| COLUMBIA-BRAZORIA ISD: | 1.0549 % |
| Total Tax Rate: | 1.5653 % |
Estimated Mortgage/Tax
minimize| Estimated Monthly Principal & Interest (Based on the calculation below) | $ 2,005 |
| Estimated Monthly Property Tax (Based on Tax Assessment 2023) | $ 610 |
| Home Owners Insurance | Get a Quote |
Subdivision Facts
minimize2023 Subdivision Facts
Schools
minimizeSchool information is computer generated and may not be accurate or current. Buyer must independently verify and confirm enrollment. Please contact the school district to determine the schools to which this property is zoned.
ASSIGNED SCHOOLS
View Nearby Schools ↓
Property Map
minimize383 Mill Rd Angleton TX 77515 was recently sold. It is a 2.50 Acre(s) Lot, 1,832 SQFT, 3 Beds, 2 Full Bath(s) in BAR X RANCH.
View all homes on Mill








items