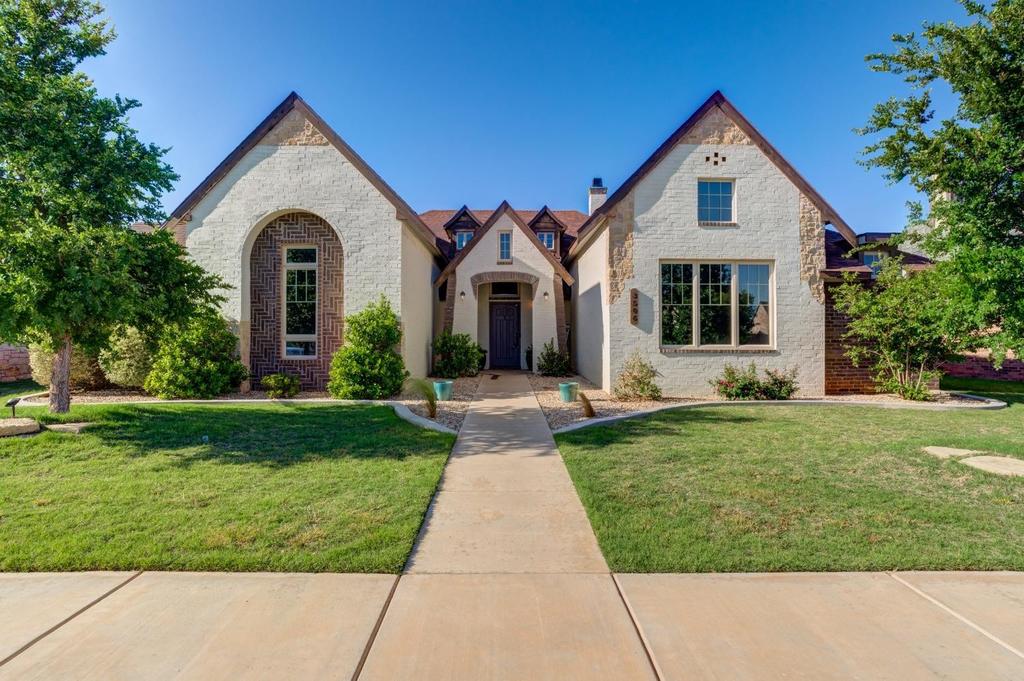Audio narrative 
Description
**Now offering $3,000 seller credits** Luxury Living in Kelsey Park with this exquisite custom-built Ventura Home. No detail has been overlooked. With four generously sized bedrooms, three bathrooms, an office, and a study/media room, space is abundant. Love to cook and entertain? The main living area connects to a chef's kitchen and dining area. This kitchen is a masterpiece, featuring an island, double gas range and oven, built-in fridge, and a spacious pantry. Each bedroom is complete with beautiful 4-inch wood plantation shutters for added privacy. There's fresh paint throughout and new carpet in the additional bedrooms. The isolated master suite boasts an incredible bathroom with double vanities, a large walk-in shower, soaker tub, and a spacious closet. The backyard is a paradise in itself, featuring a large inground pool, a built-in gas grill, a spacious patio, and an outdoor fireplace that will make you want to spend every moment outdoor
Exterior
Interior
Rooms
Lot information
View analytics
Total views

Property tax

Cost/Sqft based on tax value
| ---------- | ---------- | ---------- | ---------- |
|---|---|---|---|
| ---------- | ---------- | ---------- | ---------- |
| ---------- | ---------- | ---------- | ---------- |
| ---------- | ---------- | ---------- | ---------- |
| ---------- | ---------- | ---------- | ---------- |
| ---------- | ---------- | ---------- | ---------- |
-------------
| ------------- | ------------- |
| ------------- | ------------- |
| -------------------------- | ------------- |
| -------------------------- | ------------- |
| ------------- | ------------- |
-------------
| ------------- | ------------- |
| ------------- | ------------- |
| ------------- | ------------- |
| ------------- | ------------- |
| ------------- | ------------- |
Down Payment Assistance
Mortgage
Subdivision Facts
-----------------------------------------------------------------------------

----------------------
Schools
School information is computer generated and may not be accurate or current. Buyer must independently verify and confirm enrollment. Please contact the school district to determine the schools to which this property is zoned.
Assigned schools
Nearby schools 
Listing broker
Source
Nearby similar homes for sale
Nearby similar homes for rent
Nearby recently sold homes
3506 134th Street, Lubbock, TX 79423. View photos, map, tax, nearby homes for sale, home values, school info...




















































