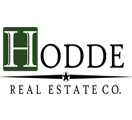General Description
minimizePRICE ADJUSTMENT! 7.958 Acres. UPDATED One Story Country Home in Historic Chappell Hill. Enjoy peaceful rolling hills countryside and nature galore right at home. Modern kitchen, Granite counters, Convection Oven, plenty of Cabinets. Abundance of Storage & Closets and Windows for natural light and views. Wood floors & French Doors in Master Bedroom w/ full size shower and two sinks. Guest Bath with garden tub. New January 2019: Wood-look tile floor in kitchen, den, dining and hall; Carpet in 2 bedrooms; most light fixtures; fresh paint inside and out; plus MORE. Over-sized Garage w/Carport, Circle Drive, Workshop area and covered walk-way. Sprinklers surround house. Indoor Utility. Covered porches front and back. Nature sightings – birds, bees, butterflies, deer, and Sunsets! Bring the horses, two stall shed w/ storage. Scattered trees. Tree-lined seasonal creek. Small Historic slow moving town – yet easy commute to the “big city”: Houston, College Station, Austin. Move in R
Rooms/Lot Dimensions
Interior Features
Exterior Features
Additional Information
Financial Information
Lease Information
Selling Agent and Brokerage
minimizeProperty Tax
minimizeMarket Value Per Appraisal District
Cost/sqft based on Market Value
| Tax Year | Cost/sqft | Market Value | Change | Tax Assessment | Change |
|---|---|---|---|---|---|
| 2023 | $268.66 | $524,420 | -0.11% | $524,420 | 14.81% |
| 2022 | $268.95 | $525,000 | 26.43% | $456,786 | 10.00% |
| 2021 | $212.74 | $415,260 | 2.73% | $415,260 | 7.02% |
| 2020 | $207.08 | $404,220 | -0.54% | $388,035 | 10.00% |
| 2019 | $208.21 | $406,430 | 26.74% | $352,759 | 10.00% |
| 2018 | $164.29 | $320,690 | 3.78% | $320,690 | 3.78% |
| 2017 | $158.30 | $309,010 | 9.23% | $309,010 | 9.23% |
| 2016 | $144.92 | $282,890 | 1.98% | $282,890 | 1.98% |
| 2015 | $142.11 | $277,390 | 7.01% | $277,390 | 7.01% |
| 2014 | $132.80 | $259,220 | 3.71% | $259,220 | 3.71% |
| 2013 | $128.04 | $249,940 | 4.92% | $249,940 | 4.92% |
| 2012 | $122.04 | $238,220 | $238,220 |
2023 Washington County Appraisal District Tax Value
| Market Land Value: | $290,380 |
| Market Improvement Value: | $234,040 |
| Total Market Value: | $524,420 |
2023 Tax Rates
| WASHINGTON COUNTY: | 0.3017 % |
| BLINN COLLEGE: | 0.0363 % |
| WASHINGTON CO FM: | 0.0823 % |
| BRENHAM ISD: | 0.7693 % |
| Total Tax Rate: | 1.1896 % |
Estimated Mortgage/Tax
minimize| Estimated Monthly Principal & Interest (Based on the calculation below) | $ 1,623 |
| Estimated Monthly Property Tax (Based on Tax Assessment 2023) | $ 520 |
| Home Owners Insurance | Get a Quote |
Schools
minimizeSchool information is computer generated and may not be accurate or current. Buyer must independently verify and confirm enrollment. Please contact the school district to determine the schools to which this property is zoned.
ASSIGNED SCHOOLS
View Nearby Schools ↓
Property Map
minimize3505 Park Lane Chappell Hill TX 77426 was recently sold. It is a 7.96 Acre(s) Lot, 1,952 SQFT, 3 Beds, 2 Full Bath(s) in Chappell Hills.
View all homes on Park








items