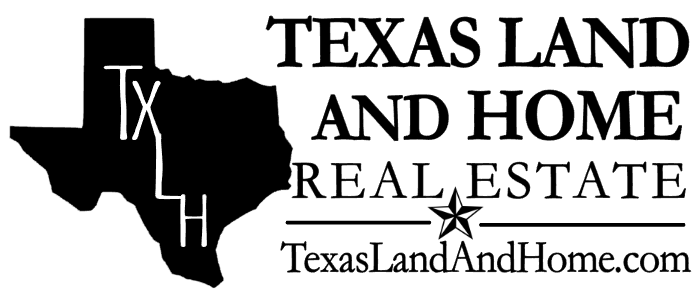General Description
minimizeNew roof added in March 2023. Scenic Home on a beautifully wooded lot in the Heart of Dickinson. Custom built with large bedrooms, tons of closet space and an open concept floorplan. This home features second story living with 2 oversized garages underneath with plenty of room for a workshop, man cave, four cars (or add additional bedrooms). This home is perfect for entertaining. Enjoy the sunroom, watch the birds and squirrels in the trees, or go out on the deck for a closer look. Gorgeous views from every room! Home has a sprinkler system for the front and rear of the property which is on a separate water meter from the one on the house. This property is conveniently located near I-45 for an easy commute to Houston or Galveston and close to shopping, dining and more! Call today for a private tour.
Rooms/Lot Dimensions
Interior Features
Exterior Features
Additional Information
Financial Information
Selling Agent and Brokerage
minimizeProperty Tax
minimizeMarket Value Per Appraisal District
Cost/sqft based on Market Value
| Tax Year | Cost/sqft | Market Value | Change | Tax Assessment | Change |
|---|---|---|---|---|---|
| 2023 | $165.45 | $268,854 | 29.72% | $268,854 | 41.11% |
| 2022 | $127.54 | $207,250 | 0.18% | $190,523 | 10.00% |
| 2021 | $127.30 | $206,870 | 26.12% | $173,203 | 10.00% |
| 2020 | $100.94 | $164,030 | -19.42% | $157,457 | 10.00% |
| 2019 | $125.26 | $203,550 | 56.42% | $143,143 | 10.00% |
| 2018 | $80.08 | $130,130 | -36.07% | $130,130 | -22.92% |
| 2017 | $125.26 | $203,550 | 32.63% | $168,817 | 10.00% |
| 2016 | $94.44 | $153,470 | 0.00% | $153,470 | 9.37% |
| 2015 | $94.44 | $153,470 | 20.30% | $140,327 | 10.00% |
| 2014 | $78.50 | $127,570 | 0.00% | $127,570 | 0.00% |
| 2013 | $78.50 | $127,570 | 0.00% | $127,570 | 0.00% |
| 2012 | $78.50 | $127,570 | $127,570 |
2023 Galveston County Appraisal District Tax Value
| Market Land Value: | $20,000 |
| Market Improvement Value: | $248,854 |
| Total Market Value: | $268,854 |
2023 Tax Rates
| DICKINSON ISD: | 1.2940 % |
| GALVESTON COUNTY: | 0.3676 % |
| MAINLAND COLLEGE: | 0.2676 % |
| DICKINSON WCID 01: | 0.1357 % |
| DICKINSON CITY: | 0.3881 % |
| COUNTY ROAD/FLOOD: | 0.0084 % |
| Total Tax Rate: | 2.4615 % |
Estimated Mortgage/Tax
minimize| Estimated Monthly Principal & Interest (Based on the calculation below) | $ 1,027 |
| Estimated Monthly Property Tax (Based on Tax Assessment 2023) | $ 551 |
| Home Owners Insurance | Get a Quote |
Subdivision Facts
minimize2023 Subdivision Facts
Schools
minimizeSchool information is computer generated and may not be accurate or current. Buyer must independently verify and confirm enrollment. Please contact the school district to determine the schools to which this property is zoned.
ASSIGNED SCHOOLS
View Nearby Schools ↓
Property Map
minimize3417 Maple Dr Dickinson TX 77539 was recently sold. It is a 0.46 Acre(s) Lot, 1,625 SQFT, 2 Beds, 2 Full Bath(s) in Rosewood Villas 2.
View all homes on Maple







items