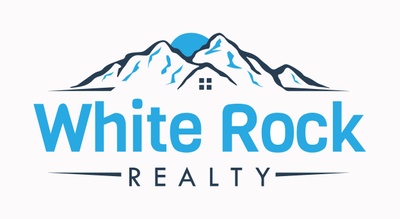General Description
minimizeJust Reduced!! Drawing inspiration from the famous Greene & Greene style, this majestic Heights home provides generous living space and classic Craftsman appeal, inside and out. Completed in 2018, this one-of-a-kind custom home offers all the timeless charm (antique light fixtures, reclaimed oak floors, stained glass windows, traditional trim) you expect from a Heights home without the repairs and maintenance that typically accompany an older home. So much room to grow with 4 to 5 bedrooms, plus a 1 BR, 1 BA garage apt with a full kitchen (great income-generating potential!!). Wow guests on the home’s third floor game room that opens to a covered deck with wet bar and downtown views. Other highlights include a 3-car garage, quartz counters, and high-end appliances. Enjoy having Heights dining, shopping, and trails at your fingertips while also being just minutes from downtown. In addition, the home is right across the street from Houston’s 2nd oldest park, Woodland Park.
Rooms/Lot Dimensions
Interior Features
Exterior Features
Additional Information
Financial Information
Selling Agent and Brokerage
minimizeProperty Tax
minimizeMarket Value Per Appraisal District
Cost/sqft based on Market Value
| Tax Year | Cost/sqft | Market Value | Change | Tax Assessment | Change |
|---|---|---|---|---|---|
| 2023 | $429.37 | $1,255,041 | 25.50% | $1,100,000 | 10.00% |
| 2022 | $342.11 | $1,000,000 | 12.99% | $1,000,000 | 12.99% |
| 2021 | $302.77 | $885,000 | 4.34% | $885,000 | 4.34% |
| 2020 | $290.18 | $848,200 | 36.79% | $848,200 | 41.05% |
| 2019 | $212.14 | $620,091 | 84.06% | $601,365 | 78.50% |
| 2018 | $115.26 | $336,900 | -1.55% | $336,900 | -1.55% |
| 2017 | $117.07 | $342,210 | 11.45% | $342,210 | 11.45% |
| 2016 | $105.05 | $307,052 | 31.89% | $307,052 | 31.89% |
| 2015 | $79.64 | $232,802 | 62.17% | $232,802 | 62.17% |
| 2014 | $49.11 | $143,550 | 16.00% | $143,550 | 16.00% |
| 2013 | $42.34 | $123,750 | $123,750 |
2023 Harris County Appraisal District Tax Value
| Market Land Value: | $445,500 |
| Market Improvement Value: | $809,541 |
| Total Market Value: | $1,255,041 |
2023 Tax Rates
| HOUSTON ISD: | 0.8683 % |
| HARRIS COUNTY: | 0.3501 % |
| HC FLOOD CONTROL DIST: | 0.0311 % |
| PORT OF HOUSTON AUTHORITY: | 0.0057 % |
| HC HOSPITAL DIST: | 0.1434 % |
| HC DEPARTMENT OF EDUCATION: | 0.0048 % |
| HOUSTON COMMUNITY COLLEGE: | 0.0922 % |
| HOUSTON CITY OF: | 0.5192 % |
| Total Tax Rate: | 2.0148 % |
Estimated Mortgage/Tax
minimize| Estimated Monthly Principal & Interest (Based on the calculation below) | $ 4,075 |
| Estimated Monthly Property Tax (Based on Tax Assessment 2023) | $ 1,847 |
| Home Owners Insurance | Get a Quote |
Subdivision Facts
minimizeFacts (Based on Active listings)
Schools
minimizeSchool information is computer generated and may not be accurate or current. Buyer must independently verify and confirm enrollment. Please contact the school district to determine the schools to which this property is zoned.
ASSIGNED SCHOOLS
View Nearby Schools ↓
Property Map
minimize341 Parkview Street Houston TX 77009 was recently sold. It is a 0.11 Acre(s) Lot, 2,923 SQFT, 4 Beds, 3 Full Bath(s) & 1 Half Bath(s) in Mcdow.
View all homes on Parkview







items