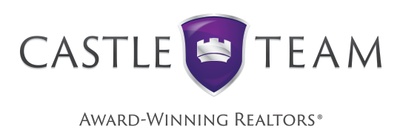General Description
minimizeWelcome home to this captivating and charming 1 story nestled from the city limits, where you can bring your horses and cows. New Construction 2020. 4 Beds / 3 Baths. As you venture into the home, it is dazzled with character-laden interior finishes. Beautiful hardwood floors. Spacious, soaring ceilings throughout. All are at least 10’. Living Room with double tray ceilings and custom built-ins alongside granite surround fireplace with prominent trimwork and stained mantle. Luxurious, oversized Master Closet. Granite countertops. Large, Stainless Farmhouse Kitchen Sink. All showers are elegantly finished with mud set tile floors and frameless enclosures. Full masonry exterior with beautifully appointed herringbone style accents. Gutters installed throughout perimeter of home. Rear Covered Porch with stained pine ceiling, ready to comfortably enjoy a cozy country atmosphere. Garage Doors WiFi capable. Pre-Plumbed for Water Softener. Grand Parkway 99 only 15 minutes away.
Rooms/Lot Dimensions
Interior Features
Exterior Features
Additional Information
Financial Information
Selling Agent and Brokerage
minimizeProperty Tax
minimizeMarket Value Per Appraisal District
Cost/sqft based on Market Value
| Tax Year | Cost/sqft | Market Value | Change | Tax Assessment | Change |
|---|---|---|---|---|---|
| 2023 | $165.56 | $478,140 | -2.38% | $452,528 | 10.00% |
| 2022 | $169.60 | $489,810 | 30.97% | $411,389 | 10.00% |
| 2021 | $129.50 | $374,000 | 399.47% | $374,000 | 399.47% |
| 2020 | $25.93 | $74,880 | 16.36% | $74,880 | 16.36% |
| 2019 | $22.28 | $64,350 | 27.91% | $64,350 | 27.91% |
| 2018 | $17.42 | $50,310 | $50,310 |
2023 Waller County Appraisal District Tax Value
| Market Land Value: | $173,860 |
| Market Improvement Value: | $304,280 |
| Total Market Value: | $478,140 |
2023 Tax Rates
| B-K DRAINAGE DIST: | 0.0604 % |
| WALLER-HARRIS ESD 200: | 0.0863 % |
| WALLER COUNTY: | 0.4987 % |
| WALLER COUNTY FM: | 0.0243 % |
| ROYAL ISD: | 1.1163 % |
| Total Tax Rate: | 1.7860 % |
Estimated Mortgage/Tax
minimize| Estimated Monthly Principal & Interest (Based on the calculation below) | $ 1,516 |
| Estimated Monthly Property Tax (Based on Tax Assessment 2023) | $ 674 |
| Home Owners Insurance | Get a Quote |
Subdivision Facts
minimizeFacts (Based on Active listings)
Schools
minimizeSchool information is computer generated and may not be accurate or current. Buyer must independently verify and confirm enrollment. Please contact the school district to determine the schools to which this property is zoned.
ASSIGNED SCHOOLS
View Nearby Schools ↓
Property Map
minimize32625 Pintail Street Brookshire TX 77423 was recently sold. It is a 1.17 Acre(s) Lot, 2,888 SQFT, 4 Beds, 3 Full Bath(s) in Peregrine Estates.
View all homes on Pintail








items